The Zoning Bylaw is the legal document passed by municipal council that implements the principles and policies described in the municipality’s Official Plan by implementing specific requirements that may allow or restrict, within a defined area or property:
- how land may be used,
- the types, character and location of buildings that can be built,
- where buildings and other structures can be located,
- how the buildings may be used,
- the lot sizes and dimensions, parking requirements, building heights and densities (the number of people, jobs and building floor area per hectare), and setbacks from the street
Section 34 of the Planning Act lists the ways in which municipalities can restrict the use of land in their Zoning Bylaws:
- Specific land use requirements (such as Cannabis Facilities, Bed and Breakfast, Accessory Structures, etc.)
- Building/structure location, orientation, height, form and density
- Type of construction and the
- height (ie. maximum building height)
- bulk
- location
- size
- floor area – maximum/minimum gross floor area,
- spacing (setbacks)
- character
- use of buildings or structures
- lot size and dimensions (minimum frontage and depth of the parcel of land)
- proportion of the area that any building or structure may occupy
- Prohibiting building on land that is:
- contaminated
- contains a sensitive groundwater feature or a sensitive surface water feature
- subject to flooding or on land with steep slopes
- rocky, low-lying, marshy, unstable, hazardous, subject to erosion or to natural or artificial perils
- a significant wildlife habitat, wetland, woodland, ravine, valley or area of natural and scientific interest
- within an area identified as a vulnerable area in a drinking water source protection plan that has taken effect under the Clean Water Act, 2006
- a significant corridor or shoreline of a lake, river or stream
- a significant natural corridor, feature or area
- a significant archaeological resource
- Provide and maintain loading or parking facilities (ie. number of parking spaces)
- Open space
Bylaw enforcement
Zoning Bylaws put the Official Plan into effect and provide precise legal requirements for day-to-day planning decisions and enforcement:
Compliance with Zoning Bylaw
No person shall, within the lands to which this By-Law applies, use any land or erect or use any buildings or structures in whole or in part, except in conformity with the provisions of this By-Law.
Enforcement
Every person who owns or uses any lot, or erects, owns or uses any building or structure or any part of any lot, building or structure in a
manner contrary to any requirement of this By-Law, or who causes or permits such use or erection, or who violates any provisions of this ByLaw or causes or permits such a violation, shall be guilty of an offence, and upon conviction therefor, shall forfeit and pay a fine not exceeding Twenty-Five Thousand ($25,000.00) Dollars on a first conviction and Ten Thousand ($10,000.00) Dollars on a subsequent conviction for each day or part thereof upon which the contravention has continued after the day upon which there was a first conviction.Where a corporation is convicted under this By-Law, the maximum penalty that may be imposed is Fifty Thousand ($50,000.00) Dollars for the first conviction and Twenty-Five Thousand ($25,000.00) Dollars for each day or part thereof upon which the contravention has continued after the date on which the corporation is first convicted.
City of London
A building permit will not be issued unless a proposed development complies with the Zoning Bylaw.
Zoning Bylaw example: Belleville
Land Use Zones
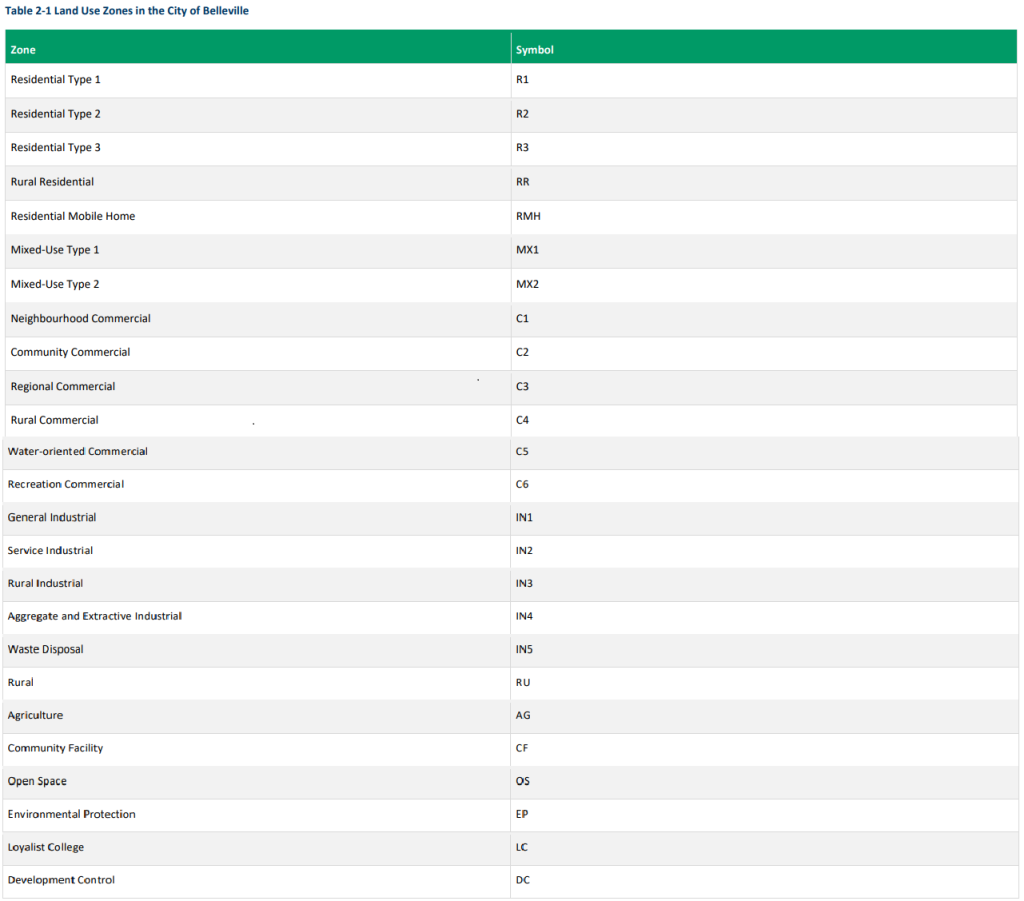
Permitted Main Uses in the Residential Zones
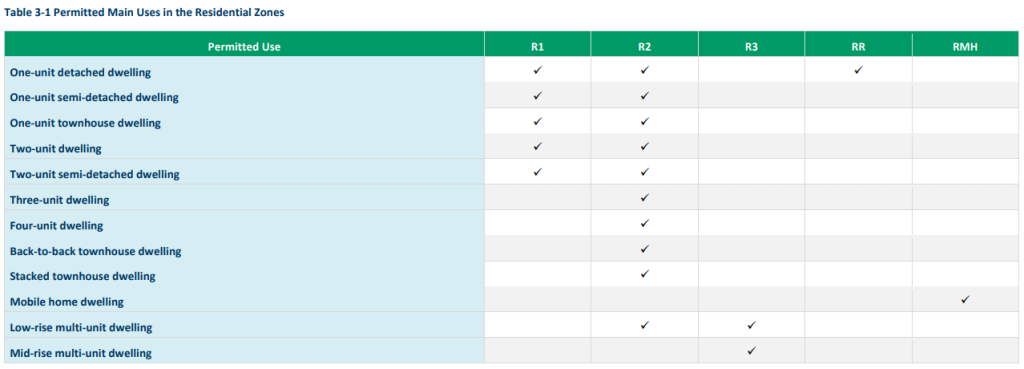
Requirements for Main Uses in the R1 Zone
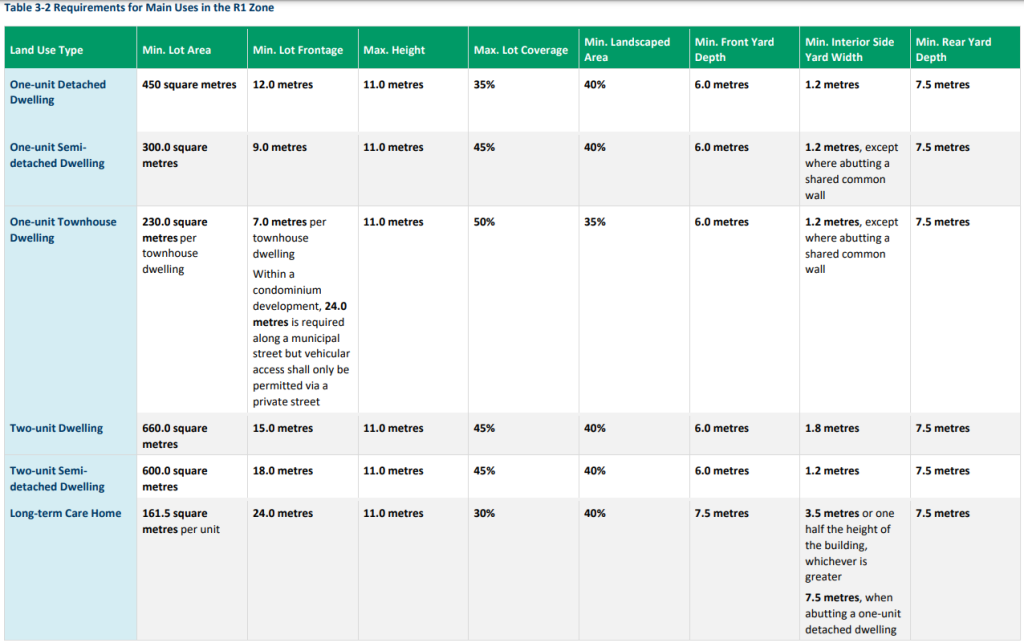
Land use zone map
Maps show how the municipality is divided into different land use zones:
Additional requirements
Supplementary Provisions
(4) Main buildings must not contain more than one doorway entrance on the front wall of the building.
(5) Subsection (4) does not:
- Prohibit an internal lobby or vestibule with a common doorway entrance on the front wall.
- Prohibit the addition of one doorway entrance along the front wall of a building on a corner lot where there is no doorway entrance along that front wall, but where there is one along the corner side wall of the building.
- Prohibit doorways to one-unit townhouse dwellings within a condominium development (a maximum one (1) doorway entrance is permitted on the front wall of the building per unit).
- Prohibit two doorway entrances on the front wall of a two-unit semi-detached dwelling.
All one-unit or two-unit dwellings with an attached garage or carport facing the front lot line or exterior side lot line are subject to the following:
- The entrance to any garage doors and carports shall be set back a minimum of 6.0 metres from a front lot line or exterior side lot line.
- The entrance to any garage doors and carports shall not project more than 1.8 metres from either:
- the principal entrance; or
- the front edge of a landing or porch, giving access to the principal entrance, or the portion of a projecting landing or porch that does not fall within a required yard.
- A maximum of 60 percent of the width of an exterior façade may contain one or more garage doors. This calculation shall be based on the entire building in the case of semi-detached or townhouse dwellings.
Additional requirements in specific exception zones
Here is an example list of development restrictions on one-unit townhouse dwellings in a particular area of Belleville:
For the lands zoned R2-19, the following provisions for one-unit townhouse dwellings shall apply despite any provisions of this Zoning By-law to the contrary:
- A maximum of 25 one-unit townhouse dwellings shall be permitted
- Front Yard Depth (minimum): 3.8 metres
- Exterior Side Yard Width (minimum): 1.7 metres
- Interior Side Yard Width (minimum): 5.4 metres
- Landscaped Area (minimum): 41%
- Building Height (maximum): 9.0 metres
- Amenity Area per Dwelling Unit (minimum): 6.0 square metres
- Communal amenity area (minimum): 1,300 square metres
- Distance between dwellings on lot between two exterior walls containing window to a habitable room (minimum): 12.6 metres
- Distance between a driveway and/or parking area, and the exterior wall of the main building on the lot, where there are windows to habitable rooms (minimum): 1.6 metres
- Fence height in front yard and exterior side yard (maximum): 1.0 metres
How is a Zoning Bylaw created?
Plan must be consistent with the Official Plan, Provincial Planning Statement (PPS), provincial plans
The Zoning Bylaw must align with the:
- Policies in the latest Official Plan which contains the municipality’s and province’s long-term plan and priorities relating to land use planning and development
- Province’s priorities outlined in the Provincial Planning Statement issued under the Planning Act
- Any applicable provincial plan providing direction for specific geographic areas and address environmental, growth management and economic issues
Zoning Bylaw process
- Council initiates the process to create a Zoning Bylaw.
- Bylaw is prepared by staff.
- Notice and information is provided to the public. Other agencies may also be consulted.
- Public meeting is held.
- Council makes a decision to pass the bylaw.
- Council gives notice of its decision.
- Appeals to the Ontario Land Tribunal (OLT). With some restrictions, any qualifying person or public body may appeal the decision to the OLT.
- If there are no appeals, the Zoning Bylaw is effective on the date council passes the bylaw.
- OLT may dismiss the appeal without holding a hearing or will hold a hearing and make a final decision except when a provincial interest is declared.
Zoning Bylaws must be updated within 3 years after Official Plan revision
When an Official Plan policy is changed, new Bylaws must be created to apply the change.
Updating zoning by-laws
No later than three years after a revision under subsection (1) or (8) comes into effect, the council of the municipality shall amend all zoning by-laws that are in effect in the municipality to ensure that they conform with the official plan. 2006, c. 23, s. 13.
Section 26 (9) of the Planning Act
How is a Zoning Bylaw changed? (Zoning By-law Amendments)
Changes (or “amendments”) to the maps and/or requirements must go through the amendment process outlined in the Ontario Planning Act if:
- The Bylaw needs to be changed because of changes to the Official Plan or municipal/provincial policies, or
- a property owner (developer or individual) submits an application requesting changes to the Bylaw for their property where current policies or constraints in the Bylaw currently does not allow them to proceed with a particular proposed development project.
Planning Advisory Committees are responsible for reviewing Zoning Bylaw amendment applications.
Zoning By-law amendment application process
If you want to use, alter or develop your property in ways that do not comply with the Zoning Bylaw, you must apply for a site-specific Zoning Bylaw Amendment.
- Zoning By-law Amendments are used for major revisions to the by-law such as land use changes or significant increases in permitted building heights and densities.
- Variance applications are used for minor issues such as changes to building setbacks or parking requirements. Please refer to the municipality’s Committee of Adjustment for additional information on variance applications.
If you are not sure whether your development proposal involves a Zoning By-law Amendment or variance application, contact the municipality’s planning department.
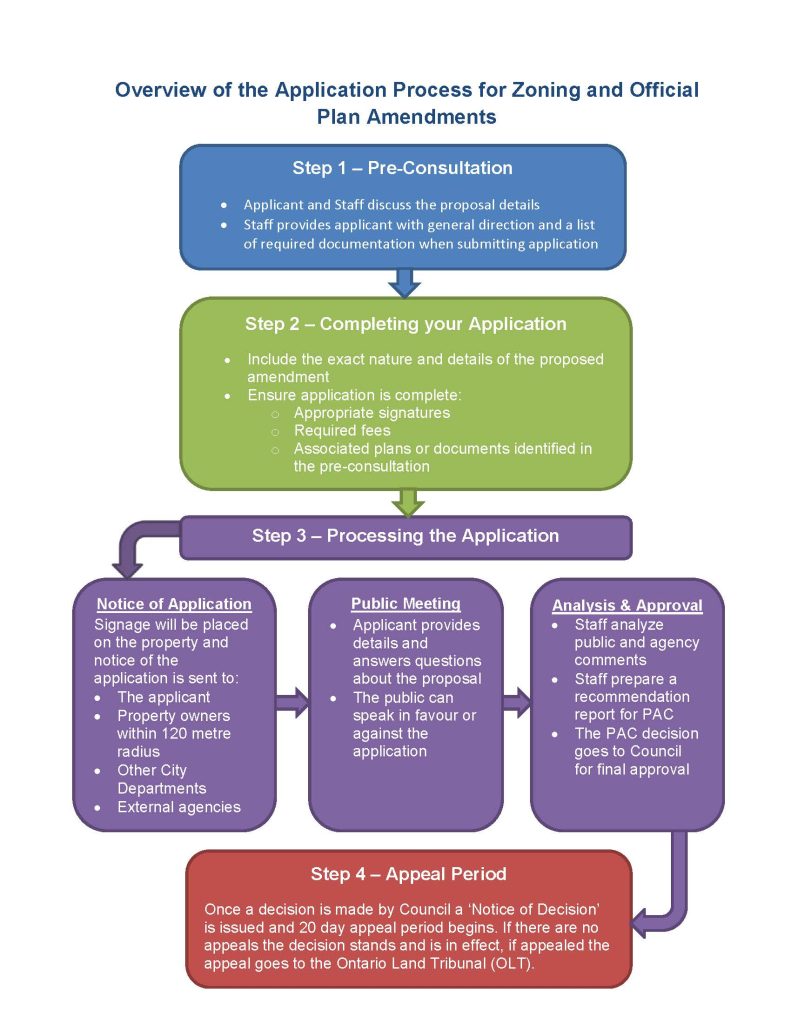
Applicant pre-consults with municipal staff
Pre-consultation with municipal staff is often required prior to the submission of any development planning applications. The purpose of the pre-consultation is to identify the information and supporting documentation that will be required prior to processing a ‘complete application’. Fees may apply.
Applicant submits documentation and pays fee(s)
Once all the requirements for the application have been submitted, including any required studies and fees, the application will be deemed complete.
Municipality must notify the public with 15 days
With 15 days of council deeming the application complete, the municipality must notify the public about the application to amend a by-law, including as per O. Reg. 545/06:
- Signage posted at the property visible and legible from a public highway or other place to which the public has access
- Mail to property owners within 120 metres radius of the subject property
- Newspaper or website – Notice shall be given by publishing a notice in a newspaper that, in the opinion of the clerk of the municipality or the secretary-treasurer of the planning board, is of sufficiently general circulation in the area to which the proposed by-law would apply that it would give the public reasonable notice of the public meeting or open house, as the case may be. If, in the opinion of the clerk or the secretary-treasurer, a newspaper described does not exist, notice shall be given by posting a notice on the website of the municipality or planning board.
- Written requests for updates – Every person and public body that has given the clerk of the municipality or the secretary-treasurer of the planning board a written request for a notice to which this section applies (including the person’s or public body’s address, fax number or email address) shall be given notice by personal service, ordinary mail, fax or email.
And make the information and material available to the public.
The application is also circulated to applicable agencies, including the conservation authority as well as to applicable municipal departments.
Public submits comments of opposition/support
Share your views early in the planning process by making a verbal presentation at the public meeting or a written submission to council before it passes the bylaw. If you don’t, you are not entitled to appeal the bylaw after it is passed.
Comments in support or in opposition to the application may be submitted by:
- Speaking at the public meeting
Important Note: only people who have submitted comments or presented at the meeting can appeal Council’s decision to the Ontario Land Tribunal (OLT).
To be notified of council’s decision on the application, include the following line in a written request. Doing so requires the municipality to notify you within 15 days of the decision, giving you time to appeal the decision if necessary:
I request to be notified of the decision of this application, whether it is approved or refused.
Municipality must hold a public meeting
(12) Before passing a by-law under this section, except a by-law passed pursuant to an order of the Tribunal made under subsection (26),
Section 34 (12) of the Planning Act
- (a) the council shall ensure that,
- (i) sufficient information and material is made available to enable the public to understand generally the zoning proposal that is being considered by the council, and
- (ii) at least one public meeting is held for the purpose of giving the public an opportunity to make representations in respect of the proposed by-law;
Notice of this meeting must be given at least 20 days in advance, either through local newspapers or by mail and posted notice:
The public meeting required under subclause (12) (a) (ii) shall be held no earlier than 20 days after the requirements for giving notice have been complied with. 2006, c. 23, s. 15 (6).
Section 34 (14.1) of the Planning Act
Every person who attends the meeting must be given the opportunity to speak:
(14.2) Every person who attends a public meeting required under subclause (12) (a) (ii) shall be given an opportunity to make representations in respect of the proposed by-law. 2006, c. 23, s. 15 (6).
Section 34 (14.2) of the Planning Act
The applicant or their representative provides details and answers questions about the proposal.
Open house may be required
An open house information session is also required for a Bylaw that is being brought into conformity with an official plan which has been updated as part of an official plan update and for a community planning permit bylaw.
Council considerations when deciding to approve the application
When deciding whether to approve the amendment application, council considers the following criteria:
- Application and supporting studies
- Consistency with the Provincial Planning Statement
- Conformity with the Official Plan
- Compatibility with adjacent uses of land
- Suitability of the land for the proposed purpose, including the size and shape of the lot(s) being created
- Adequacy of vehicular access, water supply, sewage disposal
- Risk of flooding
- Public input from written comments and/or presentation at the public meeting
- Reports from planners, and other applicable agencies, including conservation authority and other departments
- Applicable tests and criteria under the Planning Act and other legislation.
After hearing everyone’s concerns, council may decide to pass, change or reject the proposed bylaw. If it decides to make some changes, it may also decide to hold another public meeting.
Council approves application, must notify applicant and subscribers within 15 days
If council passes the Bylaw, it must give notice of the Bylaw’s passing to the applicant and parties who made written requests to be notified of the decision within 15 days:
Notice of passing of by-law
If the council passes a by-law under this section, except a by-law passed pursuant to an order of the Tribunal made under subsection (11.0.2) or (26), the council shall ensure that written notice of the passing of the by-law is given in the prescribed manner, no later than 15 days after the day the by-law is passed,
- (a) to the person or public body that made the application, if any;
- (b) to each person and public body that filed a written request to be notified of the decision; and
- (c) to any prescribed person or public body. 2015, c. 26, s. 26 (8); 2017, c. 23, Sched. 5, s. 93 (2).
Contents
(18.1) The notice under subsection (18) shall contain,
Section 34 (18) of the Planning Act
- (a) a brief explanation of the effect, if any, that the written and oral submissions mentioned in subsection (18.2) had on the decision; and
- (b) any other information that is prescribed. 2015, c. 26, s. 26 (8).
Council refuses application, must notify applicant and subscribers
If council denies the Bylaw, it must give notice of the Bylaw’s refusal to the applicant and parties who made written requests to be notified of the decision within 15 days:
When a council refuses an application to amend its by-law, it shall ensure that written notice of the refusal is given in the prescribed manner, no later than 15 days after the day of the refusal,
- (a) to the person or public body that made the application;
- (b) to each person and public body that filed a written request to be notified of a refusal; and
- (c) to any prescribed person or public body. 2015, c. 26, s. 26 (3).
The notice shall contain,
Section 34 (10.9) of the Planning Act
- (a) a brief explanation of the effect, if any, that the written and oral submissions mentioned in subsection (10.11) had on the decision; and
- (b) any other information that is prescribed. 2015, c. 26, s. 26 (3).
Person or a public body may appeal the council’s decision within 20 days
Any person or public body who has made a verbal presentation at a public meeting or submitted written feedback prior to the passing of a Zoning Bylaw (including the applicant or minister) may appeal to the Ontario Land Tribunal by filing a notice of appeal with the municipal clerk within 20 days, and must be accompanied by written reasons and the fee required by the OLT.
If the council refuses the application or fails to act on an application to rezone the lands within the timeframe set out in the Planning Act (see subsection 34(11) of the Planning Act), the notice of appeal should be filed with the municipal clerk, accompanied by the fee required by the OLT.
Generally, appeals are not permitted in the following circumstances:
- Refusals or failure to make a decision within the timeframe set out in the Planning Act (also known as “non-decision”) on proposed amendments that would:
- implement an alteration to the boundary of an “area of settlement” or the establishment of a new “area of settlement”
- remove land from “an area of employment”, if appropriate official plan policies are in place
- permit a renewable energy undertaking such as wind, solar and hydroelectric projects
- Bylaws related to additional residential units
- Bylaws passed to implement inclusionary zoning (where new housing developments of 10 units or more need to include affordable housing units), as well as proposed amendments that would change or repeal bylaws implementing inclusionary zoning
- Bylaws passed to put in place appropriate densities (number of people, jobs and building floor area per hectare) that make sense for a protected major transit station area (lands around stations/stops for rail, subway and certain other forms of transit that are protected by official plan policies) if appropriate official plan policies are in place
- Community planning permit bylaws passed to implement a community planning permit system (CPPS) that has been required by a minister’s order.
Quinte West tracks Zoning Bylaw amendment applications
Land lift and Community Benefits Charges
Changes to the Zoning Bylaw that change or reduce a property’s requirements can result in land lift – the increase in land value resulting from zoning changes – since the land becomes more attractive to developers. Municipalities can receive a share of this increase in value by applying Community Benefits Charges.
Application fees to change Zoning Bylaw
- Belleville – $6,450 to $5,410
- Caledon
- $2,121.80 for preliminary meeting, then
- $8,487.20 for pre-consultation submission/review, then
- $8,487.20 to $10,609 for Zoning By-law Amendment Application
- Guelph
- $15,900 to $31,450
- Hamilton
- $6,390 to $30,580, plus
- Residential $420 per unit Fee after the 10th unit up to a maximum of 50 additional units (Units 11 – 60)
- Non-Residential $7 per square metre charge up to a maximum 5,000 square metre
- $6,390 to $30,580, plus
- London
- $14,788
- Mississauga
- $36,490, plus
- Residential (max: $224,764)
- $1,342/unit for first 25 units
- $1,038/unit for units 26 – 100
- $455/unit for units 101 – 200
- $177/unit above 200
- Commercial and Institutional: $21/m2 (max: $126,578)
- Industrial and Office: $12,157/gross ha
- Toronto – $129,443.68
- Residential (max: $224,764)
- $36,490, plus
- Quinte West – $2,917
- Windsor – $4,597 to $6,187.40
Difference between Zoning By-Law and Official Plan
The Official Plan provides a the general policies, principles and vision for future land use.
Zoning Bylaws put the policies in the Official Plan into effect by outlining specific requirements that support these policies and are legally enforceable such as:
- Land use type (eg. residential, commercial, industrial)
- Location zoning maps (urban, rural)
- Minimum lot size
- Maximum building height
- Minimum number of parking spaces
Both the Official Plan and Zoning Bylaws can be changed by the municipality or through an application process started by an individual or developer. Amendment applications may have to amend the Zoning By-law and the Official Plan at the same time in a combined application. If submitted at the same time for the same property they are reviewed together.
How to request a Zoning Bylaw amendment?
Contact the municipality’s planning department to inquire about their process.
The Citizen’s Guide to Land Use Planning was developed by the Government of Ontario to provide property owners with helpful information about the legislation surrounding land use planning.
Municipal Zoning Bylaw examples
Take action
You can take part in planning the future of your community by:
- Planning Advisory Committees are responsible for reviewing Zoning Bylaw amendment applications
- Reading a proposed Zoning Bylaw to learn how it will affect you, your property and your community
- Attending information sessions, including open houses and public meetings to discuss the plan
- Attending public meetings or making written submissions to council to provide your feedback and opinions, one of which you must do in order to qualify for the right to appeal
- Correspond with council and municipal staff to resolve your concerns
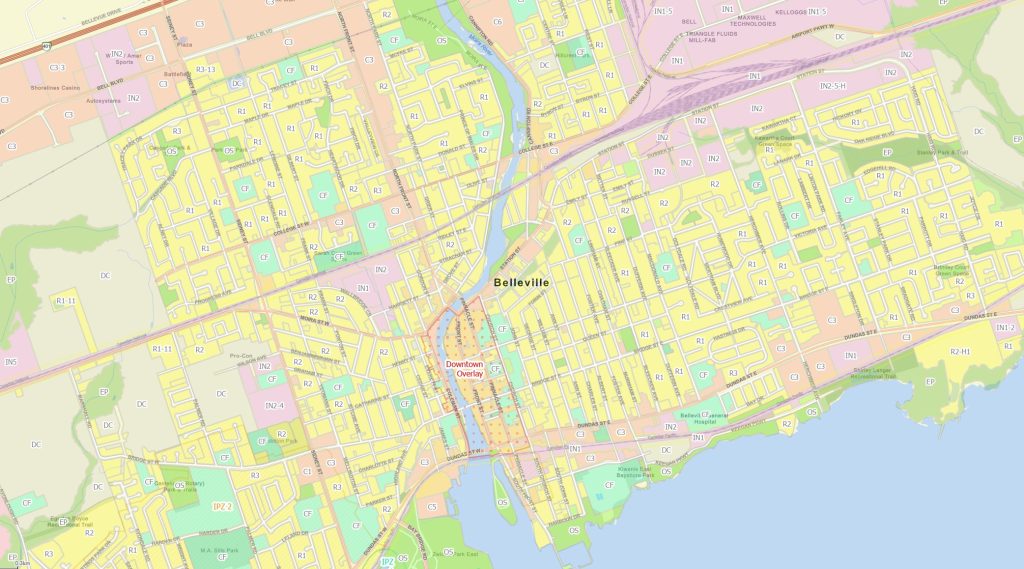
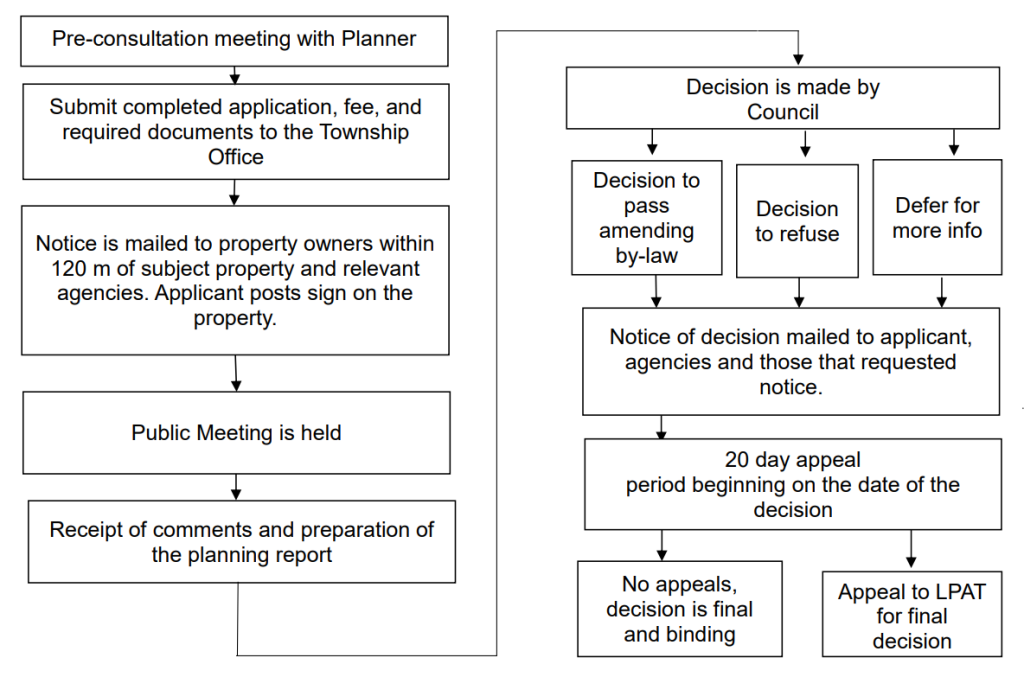
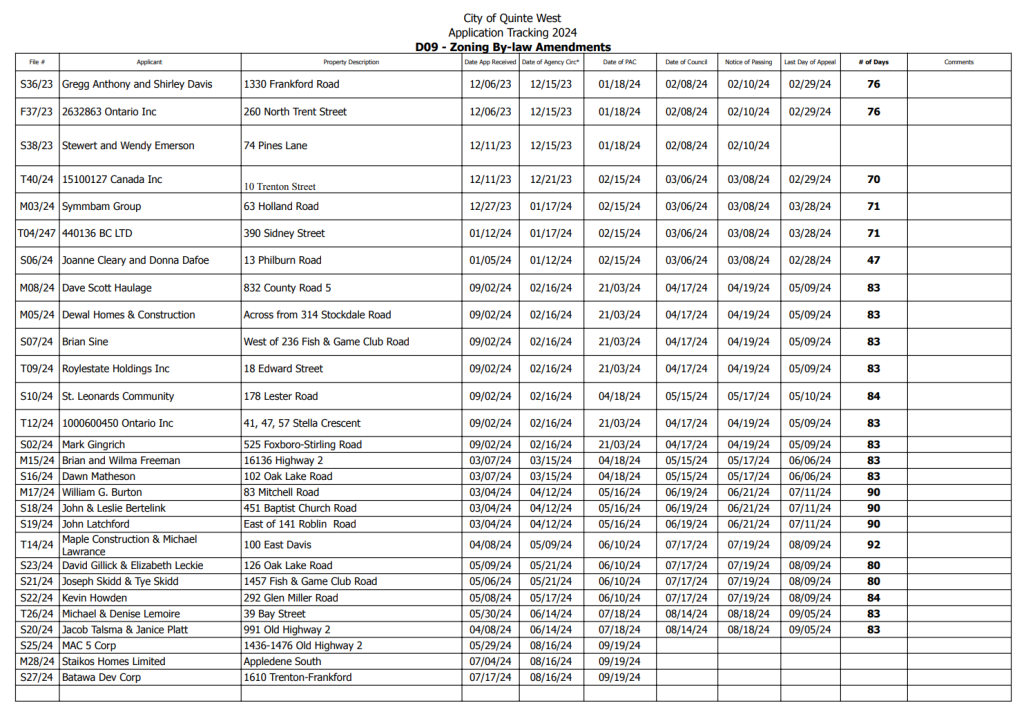
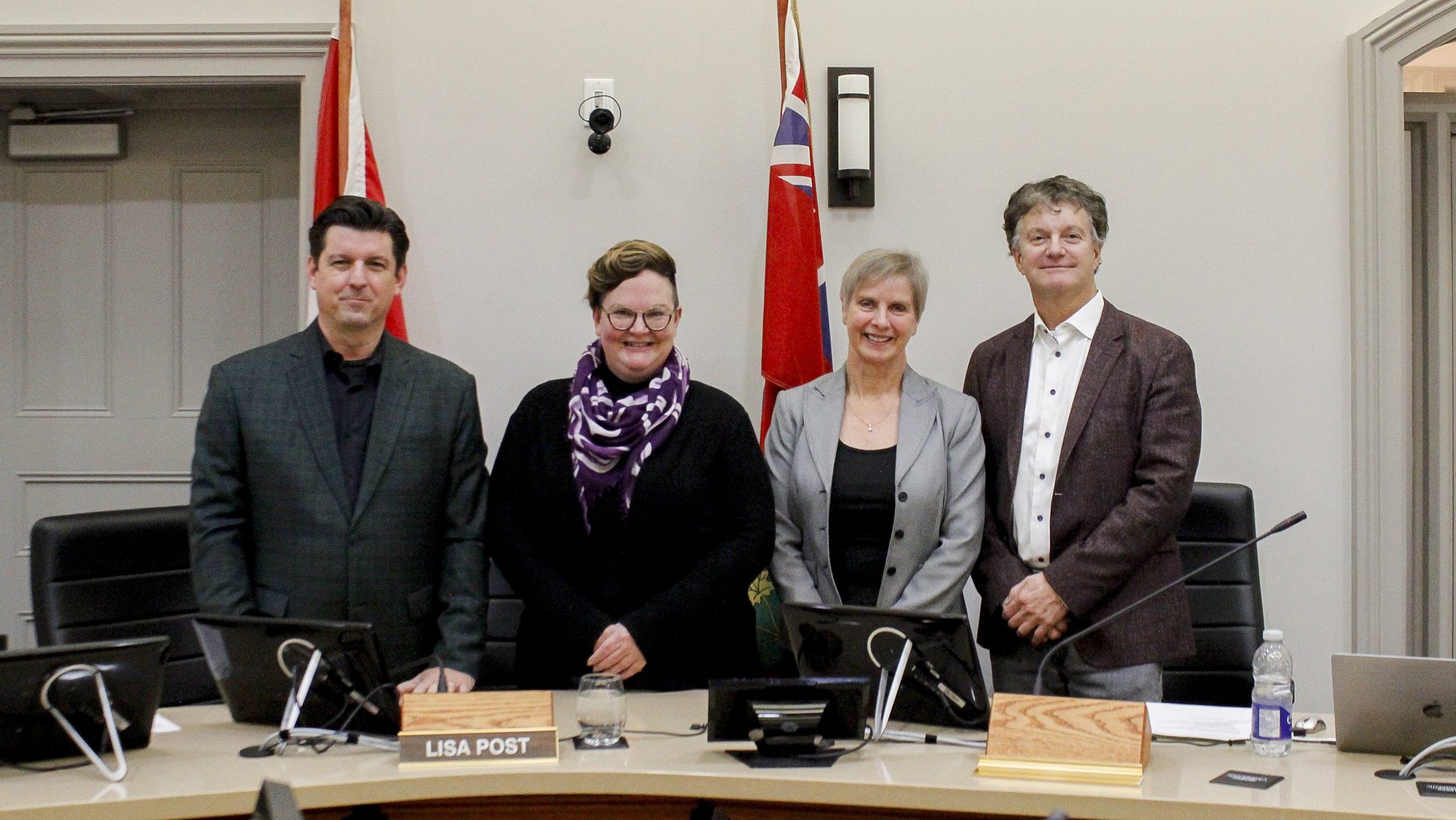


Comments
We want to hear from you! Share your opinions below and remember to keep it respectful. Please read our Community Guidelines before participating.