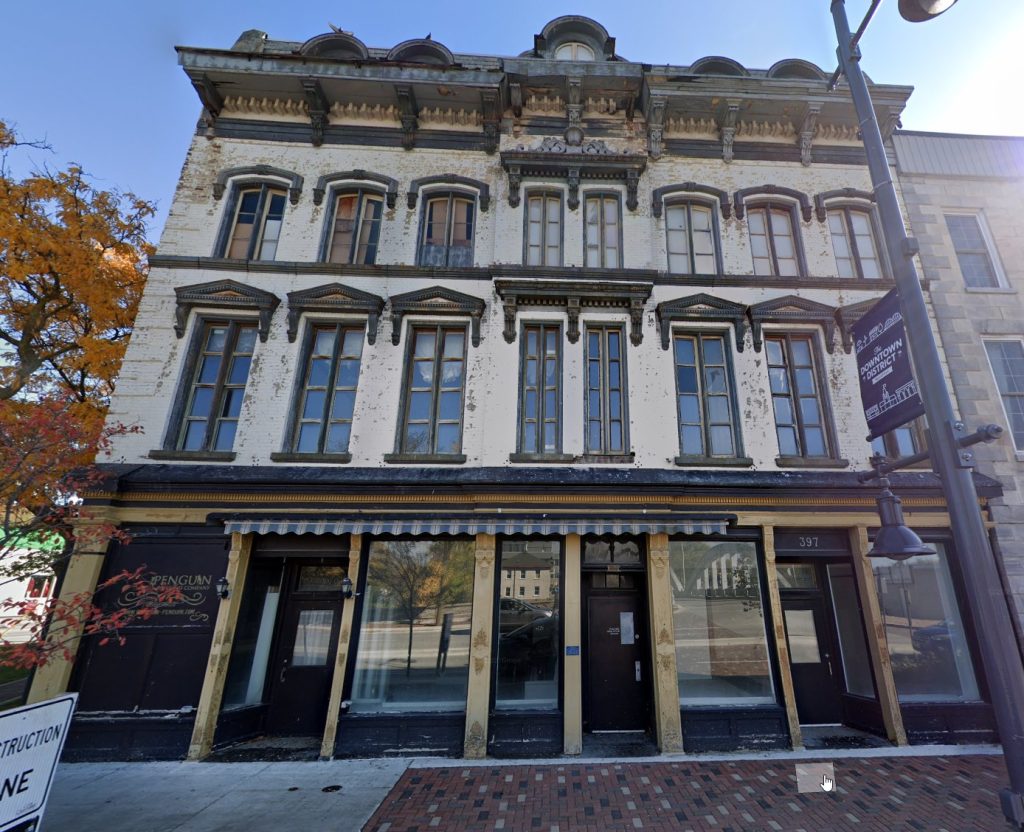
The building located at the corner of Pinnacle St and Front St has been described as a landmark, “distinctively Belleville”, “Front Street landmark“, “charming” and a “gateway feature” as people enter the downtown business area.
Locally referred to as either the Henderson Building or the Bohemian Penguin Building, 397-399 Front St., Belleville is a four-story stone building with brick and iron front that was built in 1859 by former Belleville mayor George Eyre Henderson.
It was sold in 1874 to the Freemasons of Belleville for $8,000 and it served as a masonic temple between 1875 and 1951. In 1937 the Masonic Temple corporation assumed control of the building and they sold it to the Belleville Knights of Columbus in 1951.
It was designated as a historical building in 1980.
1983 – The north facade is renovated
The north facade was restored by Brian Ferrier in 1983.
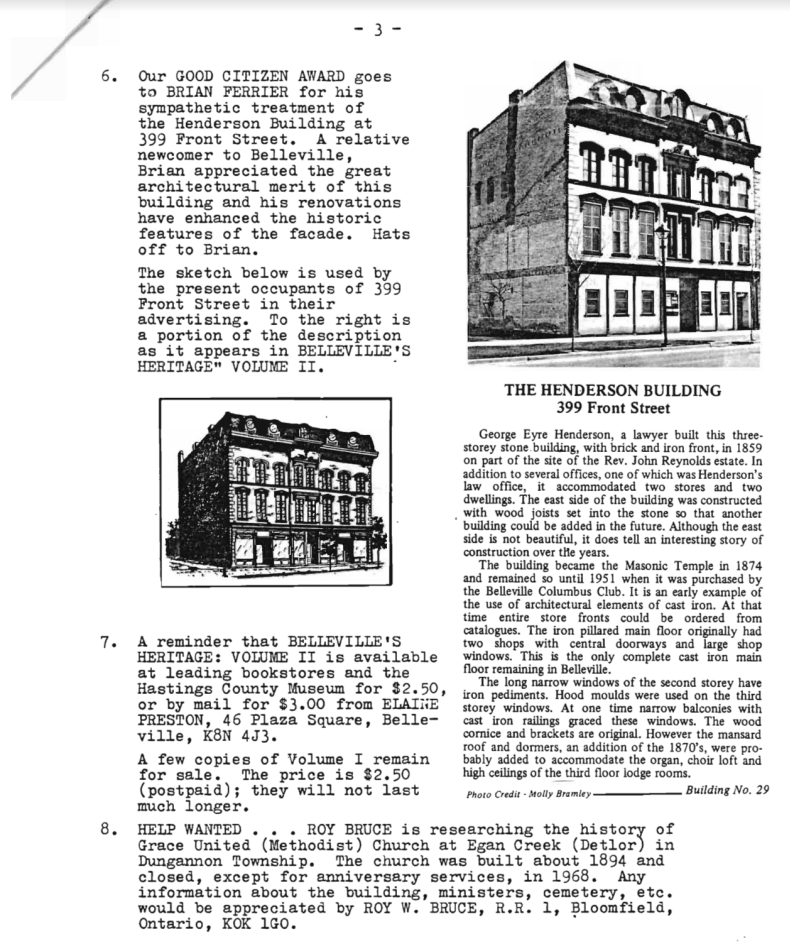
2001 – Bruce Morgan buys the property
Bruce Morgan opened his lounge and catering business known as the Bohemian Penguin on the site in 1998 before buying the property in 2001.
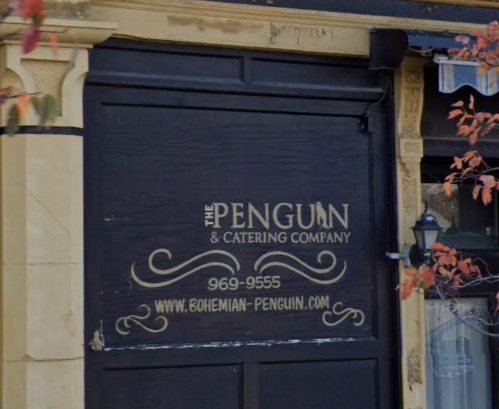

2004 – Heritage building designation
In 2004, the building was designated under Part IV of the Heritage Act under City of Belleville By-law 2004-67, which states:
The Henderson Building is a fine example of the Second Empire style of the 1860’s and 1870’s, so named after Napoleon III’s ‘Second Empire’ in France around that time. The typical characteristics of the period’s commercial facades are clearly reflected in the buildings appearance. Important as an early example of using cast iron for window adornments, decorated columns and horizontal bands, the building further embodies the style with its tall narrow casement windows. the hallmark of the style is a high wooden mansard roof, in this case having a convex centre and slightly concave sides which contain ornate dormer windows. This roof was not added until the 1870’s, possibly to accommodate an organ and choir loft for the third floor.
Erected in 1859 on the former site of a Methodist bishop’s house, the building’s first owner was George Eyre Henderson, a barrister at law. It was purchased for the Masonic Lodge in 1874. The structure later served as the Knights of Columbus Hall from 1951 until early in the 1970s. Following a temporary historical designation on the property in 1980, the north façade was restored to its former elegance in 1983. Bruce Morgan began operating his lounge and catering business known as the Bohemian Penguin on the site in early 1998 and has owned the building since late 2001. His request to re-designate the building is intended to protect the Front Street façade.
The iron pillared main floor originally had two shops with central doorways and large shop windows. This is the only complete cast iron main floor remaining in Belleville. The long narrow windows of the second storey have iron pediments. Hood moulds were used on the third storey windows. The wood cornice and brackets are original.
Ontario Heritage Trust and City of Belleville Heritage Guide
2010 – Acquisition by Mark Rashotte
The property was acquired by Mark Rashotte in 2010, and it is held by MCR Properties Inc.
Who is Mark Rashotte?

Mark Rashotte is the franchise owner of Belleville’s Royal LePage ProAlliance Realty which has 350 agents in 16 locations in Kingston(2), Belleville, Trenton, Brighton, Brockville, Cobourg, Port Hope, Picton, Wellington, Westport, Marmora, Tweed, Northbrook, Roseneath and Campbellford. He acquired Royal Lepage Performance Realty, which has 8 offices and 290 agents in Ottawa (2), Orleans, Cornwall, Hawkesbury, Embrun, Russell and Alexandria in late 2022. Rashotte is also the principal broker/owner of Dominion Lending Centres Alliance in Belleville.
He holds over $6 million worth of real estate in the downtown area through various companies.
In 2002, Rashotte purchased the McCarthy Theatre building at 321 Front St and had a highly skilled design and construction team restore it into what is now The Empire Theatre, a vintage 1938 theatre showcasing independent films & live performances, including music festivals.
Twenty years later, after many renovations and upgrades that somehow kept the essence of the heritage architecture, it continues to be a distinct, privately-owned and sought-after venue for live performances.
South Eastern Ontario, RTO 9 regional tourism organization on the Empire Theatre
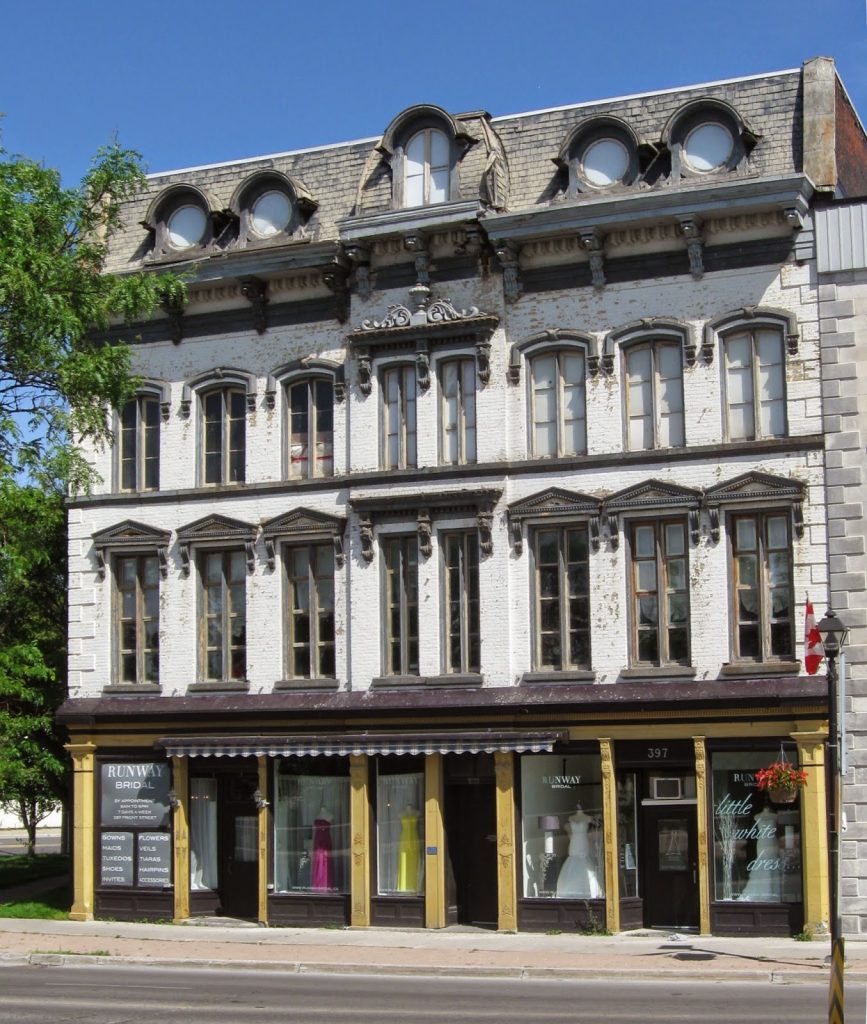
Much of the following was sourced from Report PP-2023-49 conducted by City staff which recommended that city council allow the building to be demolished.
2012 – Commercial tenant evicted due to safety concerns
In February 2012, Runway Bridal store owner Brooke Miller was ordered by the fire department to move out due to the building’s poor structural condition.
January 2013 – Wall collapse and fencing off
In January 2013, part of the rear wall partially collapsed, and the building has remained vacant since.
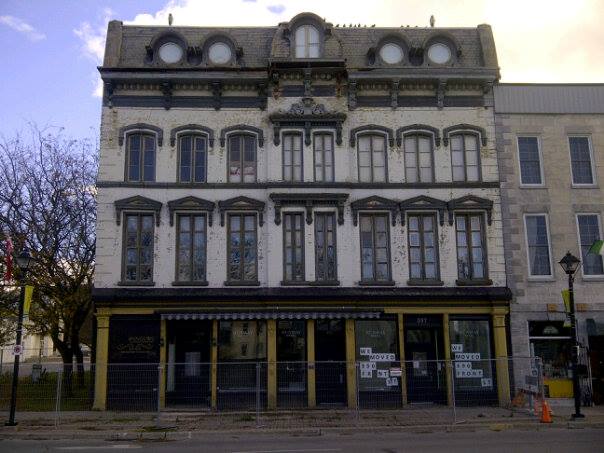
In February 2013, a Damage Assessment was completed by Concord Engineering, which concluded the wall collapse was the result of deferred maintenance necessary to mitigate the effect of weathering on the wall.
Ontario Heritage Act
Designated as a historical building under the Ontario Heritage Act, an owner requires approval from Council to:
Demolish or remove, or permit the demolition or removal of, any of the property’s heritage attributes, as set out in the description of the property’s heritage attributes in the by-law.
Demolish or remove a building or structure on the property or permit the demolition or removal of a building or structure on the property, whether or not the demolition or removal would affect the property’s heritage attributes, as set out in the description of the property’s heritage attributes in the by-law.
Penalties
The fines and consequences of not following the Act:
69 (1) Subject to subsection (2), every person who,
- (a) knowingly, furnishes false information in any application under this Act or in any statement, report or return required to be furnished under this Act or the regulations;
- (b) fails to comply with any order, direction or other requirement made under this Act; or
- (c) contravenes this Act or the regulations,
and every director or officer of a corporation who knowingly concurs in such furnishing of false information, failure or contravention is guilty of an offence and on conviction is liable to a fine of not more than $50,000 or to imprisonment for a term of not more than one year, or to both. R.S.O. 1990, c. O.18, s. 69 (1).
Recovery of restoration costs
If a penalty is applied, the municipality can make the owner pay for restoration costs:
(5.1) In addition to any other penalty imposed under this Act, the council of the municipality or the Minister, as the case may be, may restore the property described in subsection (5) as nearly as possible to its previous condition, if it is practicable to do so, and may recover the cost of the restoration from the owner of the property. 2009, c. 33, Sched. 11, s. 6 (22).
(2) Where a corporation is convicted of an offence under subsection (1), the maximum penalty that may be imposed upon the corporation is $250,000 and not as provided therein. R.S.O. 1990, c. O.18, s. 69 (2).
The Henderson Building’s By-law 2004-67 designates the subject property under Part IV of the Ontario Heritage Act, so to allow for demolition of this building, By-law 2004-67 must be repealed by Council first.
July 2013 – Structural Review on behalf of Rashotte recommends demolition
In July 2013, a Structural Review was completed by Baxter Engineering for Rashotte, which recommended the building be demolished in its entirety, including the front wall, and that the front wall could be reconstructed to resemble the existing front wall.
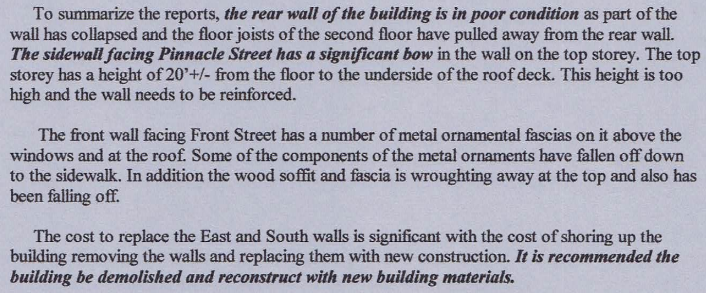

In July 2013, the City received a demolition permit request for the building. The application had to be approved by city council because of the heritage designation. The application was referred to Heritage Belleville for review. The heritage advisory committee recommended approving the demolition, as long as the facade was preserved:
THAT Heritage Belleville recommend that Council approve a demolition permit for the building at 397-399 Front Street once provisions are put in place to ensure that the existing façade characteristics be replicated to preserve the heritage attributes identified by By-Law 2004-67 on a new building on the site.
In November 2013, owner Mark Rashotte said he intended demolish the building deemed structurally unstable by city officials, saying “It has to come down” the cost of rehabilitation was “astronomical”.
It’s very unfortunate, but the costs to rehabilitate that back wall and to keep it up is totally prohibitive
Mark Rashotte
We’ve gone through the process of doing everything we can to see if could save it,” he said. “That’s why it took half the year, to do everything we can to try and save the building. Between the engineers, contractors and everybody else… I was finally convinced that’s the way it has to go
November 2013 – Mayor Neil Ellis doesn’t see any hurdles blocking demolition
Mark has done his due diligence and gone through the heritage committee
The heritage committee recommended that it would be too cumbersome to go forward with restoring it.
He doesn’t want to tear it down,
He wanted to preserve it, but unfortunately due to foundation and structural complications it’s not feasible.
Mark owns a lot of property downtown and has been quite successful
I know he’s planning on future development within his portfolio.
Mayor Neil Ellis to The Intelligencer
November 2013 – Pushback on demolition plans from advocates
These plans to demolish the building spurred outcry from history advocates, including Richard Longley, president, The Architectural Conservancy of Ontario (ACO), who wrote a letter to city council:
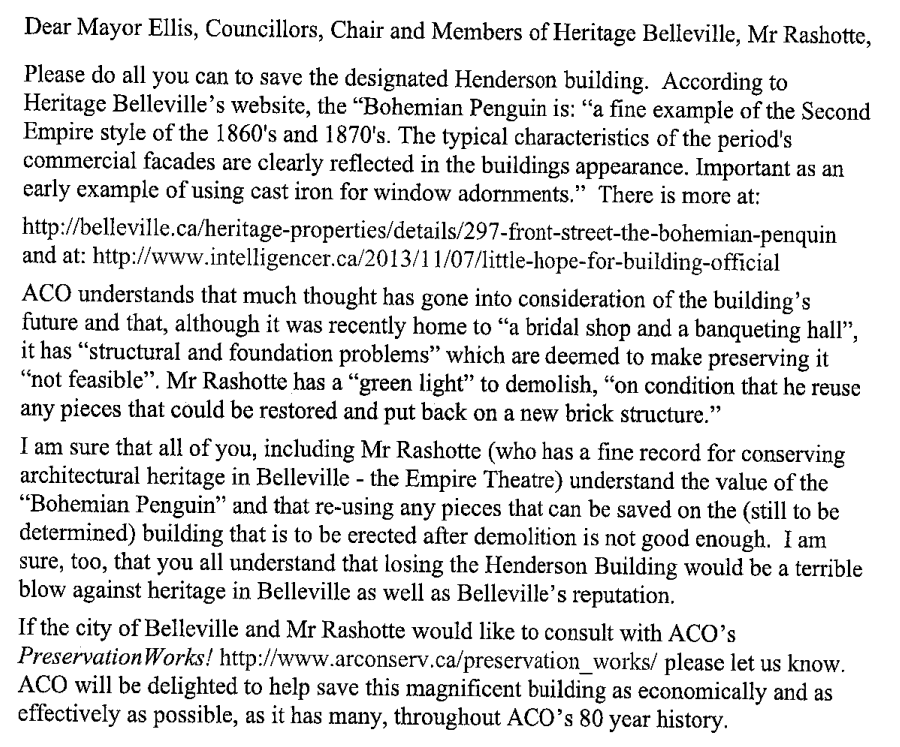
David Bentley, President of the ACO Quinte Branch wrote in an email to Mayor Neil Ellis, Rashotte, City Staff and others asking why Heritage Belleville members met with Mr. Rashotte over a summer of meetings without bringing in other interested parties like the Quinte Branch of the ACO and the Hastings County Historical Society and pointing out where things broke down:
It is my opinion that the make-over hasn’t happened because three parties have failed in carrying out there duties.
First, Mr. Rashotte, as owner of this important heritage building SHOULD have dealt with the upkeep and maintenance of the building. Especially as the Facade Committee, of which am a member, would have given him up to $10,000 in facade repair monies.
The City of Belleville is also guilty-through its Heritage Belleville Committee- of not checking on the maintenance of the building. All the buildings on the designation list should be regularly checked as to their condition. I am not saying that the City should cover the costs of repairs but should have strict laws in place to make sure the owner does his duty.
The third guilty party in the equation is the BIA who failed to recognize how important the Henderson Building is to the downtown as a whole. They should have been working with Mr. Rashotte to bring “the bling” in restoring the building’s wonderful front facade.
l understand that to do the work on the Henderson Building to bring it to its full potential will cost a lot of money. Mr. Ferrier was telling me some interesting facts about the Flat Iron Building in Toronto which were amazing. About ten years ago the building was sold for just over a million dollars, but just recently it was sold for 15 million dollars. Why? Because it is a well known building of architectural importance which the City of Toronto promotes. We have our own Flat Iron Building here in Belleville in the form of the Henderson Building. Let’s use it-not destroy it.
This building MUST stay and with the proper assistance from people like the ACO and Mr. Ferrier, and others who are just becoming aware of the situation, I believe it can. Please, let the first step on the road to renewal for this terribly important building start with you.
David Bentley, President of the ACO Quinte Branch
Others weighed in:
Maybe it has to come down, but it’s a unique building .. It’s the only completely decorated cast iron frontage in Belleville. It’s very disappointing because it’s one of my favourite buildings … It’s at the top of downtown. You cross the bridge and there it is. We’re losing buildings that are distinctively Belleville.
Lois Foster, a researcher with Community Archives of Belleville and Hastings County
Following the receipt of the letter from the Architectural Conservancy Ontario advocating for the preservation of the building, the application to demolish was withdrawn before being considered by Council and Heritage Belleville rescinded their support for its conditional demolition.
Explaining their reasoning, then Committee chairman Stanley Jones said, “the building seems more stable than we felt it was in the summer. In the summer we felt the building wouldn’t stand for much longer.”
In a note to the committee, Conservancy officials stated that the Structural Review completed by Rashotte, “might bias Mr. Rashotte and the City of Belleville in favour of demolition “in its entirety.” and offered the services of an independent reviewer.
November 2013 – Rashotte says it was always his intention to restore the building
In mid-November, Rashotte said he was exploring options that could result in extended life for the Front Street structure.
A few people have presented some new options that I’m exploring to see if it can be saved in a manner that makes some kind of sense financially. Some other options have presented themselves as potential alternate ways to save the back … no promises yet.
I had no interest in tearing this thing down, it was only after extensive meetings and engineer reports that I got to that stage
They’ve (recommendations) been sent on to contractors and engineers to see what can be done, to see if we can still save the building,I wouldn’t be exploring them if I didn’t think they were at least promising.
On a more personal note, Rashotte said he has a “near and dear” connection, with the building where he has fond memories of playing his first real music gig with band mate Andy Forgie.
I have a soft spot for that building
One year ago, I was exploring the idea of fixing the upstairs, then I was going to live their. I want to save that building.
In December 2013, Heritage Committee chairman Stanley Jones stated that Rashotte denied them access to the building. “The first time he told me no, the second time he said go take a hike,” Jones said. “His opinion of Belleville Heritage has downgraded since.”
2014 – Site review on behalf of Architectural Conservancy Ontario finds building could be a successful renovation candidate, recommends façade conservation
In June 2014, a Site Review by McNeely Engineering was conducted on behalf of the Architectural Conservancy Ontario. The review concluded that:

…the ground and second floor appear quite sound. The third floor would require some repair. The roof may require significant upgrades. There appears to be a need for a fourth floor, or mezzanine, to provide lateral support to tall walls on the third floor. The exterior walls to the north and east require significant work. If the building were to be converted to a residential use there would be a desire to have numerous window openings added. Large portions of the north and east walls, at least above the third floor, would need to be
rebuilt.It appears that the building could be a successful renovation candidate with major reconstruction of the rear of the building from the third floor to roof.
In July 2014, a letter from ERA Architects to Architectural Conservancy Ontario indicated it was the owner’s intention to renovate the building, including converting upper floors into condominium dwelling units.
The letter stated the façade provides the primary heritage character and appears to be structurally sound and recommended that it should be conserved. The letter provided three options, including demolition and reconstruction, façade retention, and renovation and repair.
The letter concluded by recommending the renovation and repair approach as the most expedient manner of protecting the main area of heritage and architectural interest while reducing temporary shoring or reconstruction costs.
How can a façade be preserved?
Façadism is the practice of preserving the fronts of buildings that have elegant architectural designs.
It has been done for many heritage buildings including the Royal Hotel in Picton:
2015 – Redevelopment plans prepared
In May 2015, plans for redevelopment were prepared by Pace Design, including a list of work to be conducted and proposed elevation drawings.
July 2020 – Five years later, structural review finds façade could still be retained
In July 2020, a Structural Review was completed by Roney Engineering. The purpose of this report was to further explore feasibility of retaining the front façade or preserving it through other means if necessary. The report provided three options for preservation (including
pros and cons), including:
- Brace and preserve the wall in place.
- Dismantle and re-construct.
- Partial reconstruction – hybrid approach.
The report concluded by stating the front façade could be retained and did not need to be demolished. However, the report indicated the façade is in poor condition and will require extensive work to maintain and restore without dismantling; and complete deconstruction would be far more cost effective. The final recommendation was to use the third option – being the full conservation of all but the brick masonry.
2022 – Roof is damaged by weather
In June 2022, following a high winds event which damaged the roof, a Review was conducted by Lombard Engineering. This review provided immediate recommendations, including removing and preserving decorative architectural elements, and recommended demolition of
the building.
In September, owner Mark Rashotte, declined to share plans for the building’s future with The Intelligencer.
In November 2022 Mr. Rashotte considered demolishing the property and received a quote from Priestly Demolitionthat included removing and storing all the historical elements prior to demolition. Mr. Rashotte instead had the roof partially repaired so he could continue to investigate options for salvaging the building.
March 23, 2023 – Property standards order issued
In March 2023, approximately a decade after the rear wall partially collapsed and a fence placed around the property for safety, a Property Standards Order (BEPS20230165) was issued to the owner indicating the property does not conform to the standards prescribed by the Property Standards By-law 2012-79.
The order included a list of required actions and timelines:
- Make the sidewalk face of the building on Front St safe from falling debris confirmed by a professional engineer and the sidewalk reopened by April 11th 2023.
- Provide a professional engineers report on the structural integrity of the building at the above captioned property to the property standards officer named on this order. The report shall outline what remedial recommendations are necessary to fix any deficiencies outlined in the report to restore the building to the minimum property standards. The report and a building permit application must be received by April 21st 2023.
- Complete restoration of all items listed in required action and in engineers report to be completed by July 30th 2023
- Repair the exterior walls of the building at the above captioned property so as to be free of holes, cracks or excessively worn surfaces.
- Repair the fascia and soffit of the building at the above captioned property so as to be in good repair and in a watertight condition to perform the intended function.
- All window openings must be fitted with exterior grade windows.
- Repair the roof of the building at the above captioned property so as to be in a weather tight condition and perform the intended function.
- Replace all exterior door openings shall be fitted with exterior grade doors and all exterior windows openings shall be fitted exterior grade windows.
- Remove all loose and unsecured objects from the roof.
- Remove all rubble and debris from the back stairs.
Belleville’s Property Standards Bylaw states that buildings must, among other requirements:
- Be maintained in a structurally sound condition so as to be capable of sustaining safely its own weight and any load to which it may be subject. (4.1.1)
- Materials, which have been damaged or show evidence of rot or other deterioration shall be repaired or replaced. (4.1.2)
Unoccupied buildings that are boarded up for a period of more than 3 months must either:
- Be repaired and brought into conformity with sections 4 through 6 of this by-law within the next three (3) succeeding months, or
- Be demolished and the property left in a graded and leveled condition (this is not an option due to the heritage designation)
April 20, 2023 – Property Standards order appealed by Rashotte
Minutes? Notice provided to the public?
Was notice provided in previous meeting agenda? It wasn’t linked to on CivicWeb, meeting was unlisted on YouTube, Minutes were not found in the CivicWeb Directories.
Agenda
Meeting recording
May 5, 2023 – City announces that Bohemian Penguin will be undergoing construction
Facebook: The heritage building located at 397 Front St. (formerly the Bohemian Penguin) will be undergoing construction starting this Monday, May 8. Due to last June’s significant weather event, the roof of the building and parts of the façade were severely damaged. The sidewalk in front of the building has been closed and traffic on Front Street adjacent to the building will be reduced to one lane from May 8 to 12.
May 2023 – Engineering review recommends demolition
In May 2023, a second Review was conducted by Lombard Engineering. The review indicated the third-floor cast iron features were removed; However, the removal of the cast iron features was challenging and further compromised the structural integrity of the wall.
The review also indicated the rear wall was in extremely poor condition and not structurally stable. The review recommended the entire perimeter should remain fenced off, the removal of cast iron elements should not continue; and demolition of the entire building should occur in the short term.
June 2023 – Hazardous Building Materials Assessment finds extensive mould and water damage
In June 2023, a Hazardous Building Materials Assessment was conducted by Pinchin Ltd. The objective of this assessment was to identify specified hazardous building materials in preparation for planning partial demolition of the building.
This assessment found asbestos within the drywall joint compound; lead within electrical components, solder on pipe connections and glazing on ceramic tiles; potential for silica within masonry and mortar, ceramic tiles and grout, plaster, drywall, stone and texture coat; mercury within fluorescent light tubes and the thermostat; potential for polychlorinated biphenyls (PSB) in the window caulking; and extensive mould and water damage was observed throughout the building.
August 2023 – Second structural review: restoration will mainly consist of ‘in-kind’ replacement
In August 2023, a second Structural Review Report was conducted by Roney Engineering and intended as an update to the previous report prepared in 2020.
The report states since the previous report was prepared, further deterioration and damage to the existing building has occurred. The report states the front wall features have been carefully documented, including the precise configuration and placement of the historical character defining elements such as the cast iron ornamentations, through both a detailed photographic survey as well as LiDAR mapping. The report states the condition of the building has increased the risk to worker safety and provided the following recommendation as the most viable path forward to preserve the historical features and appearance of the original building’s front façade:
Dismantling of the existing mansard roof may still be carried out to attempt to salvage as much as possible, though it is my expectation that very little of this portion of the façade will be found to be intact enough to incorporate into a replacement façade. Rather, I expect that restoration will mainly consist of ‘in-kind’ replacement of the original elements. Once the remaining character-defining elements have been removed, the existing brick may be safely demolished down to the ground floor level.
As the building is reconstructed, the front wall would be reconstructed to precisely match the original wall and would incorporate all of the salvageable historically designated elements into the reconstructed wall. This option can be done safety and without the risk of further delay.
August 28, 2023 – Heritage Permit application
The City received a Heritage Permit application for 397-399 Front Street. The permit requests permission to complete the following work:
- Provide engineering report on methodology of the building demolition;
- Confirm all utilities are still disconnected and remove all remaining utility infrastructure on the property;
- Perform demolition of the property in one phase;
- Temporarily close off property and surrounding area with fencing and prep for demolition including dust protection during demolition;
- Safely remove and preserve any remaining heritage elements as identified in By-law 2004-67;
- Demolish all existing residential/retail building materials, including but not limited to all concrete footings, foundations, floor slabs, block, brick, wood, drywall, plaster, insulation, roofing, glazing, wood trim, doors, windows, frames, millwork, furniture, ceilings, flooring, etc.;
- Dispose of all existing residential/retail building materials identified above offsite;
- Trees and all City structures to remain in place; and
- Clean street and remove all temporary fencing to reopen sidewalks and surrounding area.
October 12, 2023 – Heritage Belleville gives recommendation to demolish
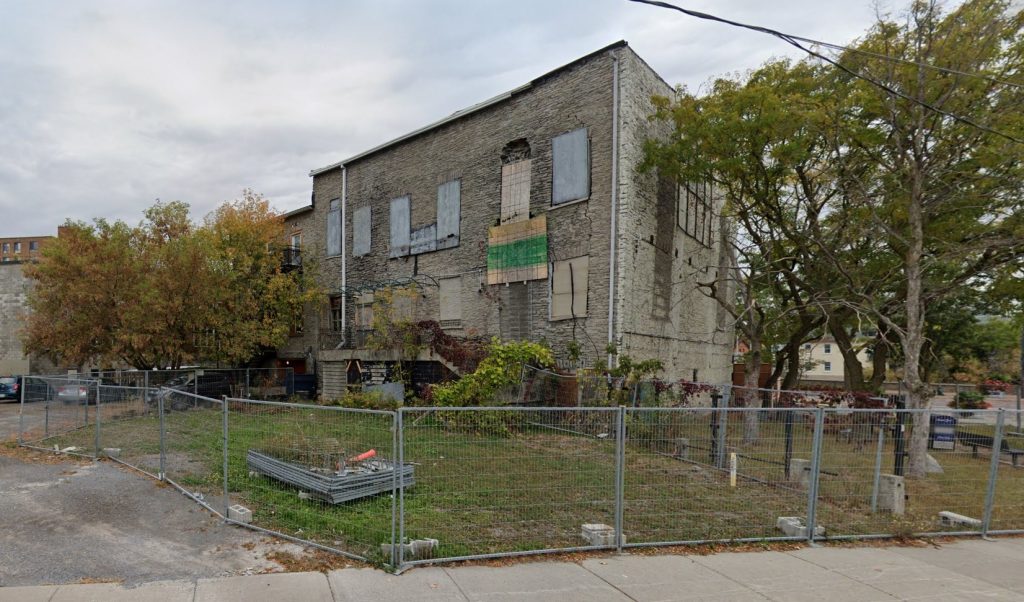
On October 12, 2023, Heritage Belleville reviewed the Heritage Permit application. Heritage Belleville approved demolition of the building, recommending that Belleville City Council repeal By-Law 2004-67:
Heritage Belleville recommends Belleville City Council Repeal By-law 2004-67 to permit the demolition of the building located at 397-399 Front Street subject to the preservation and restoration of the salvageable historically designated elements for future use in a new construction that replicates the 1870 façade; and THAT the City of Belleville review Property Standards By-law 2012-79.
During the meeting, Chair Fisk requested comments from M. Rashotte regarding the timelines where earlier evaluations did not result in substantive action to restore the original heritage structure. M. Rashotte spoke at length of his intent from 2014 to reinforce and rebuild and the roadblocks encountered such as structural foundation, building codes, hazardous materials and the like. Each year has added to the viability issue of retaining the original building and to some extent, is now posing an issue to the building to the south.
M. Stoliker asked for confirmation that all feasible features would be restored and placed back onto the new building. M. Rashotte confirmed this aspect is key to his plan to rebuild to the original front façade.
M. Stoliker mentioned the LiDAR scans of the property and these should be shared with the city to ensure the façade is restored.
Chair Fisk expressed concern that the Demolition Application does not allow for specific information for the “after” on adaptive reuse.
M. Rashotte confirmed his commitment to the front façade and spoke to his evidenced commitment to the Belleville downtown core and building heritage through his ownership and work with the Empire Theatre and other properties; and clarified there is no specified timeline for the rebuild of the property and façade as this would need to be “planned right”. He also restated the safety risk of the existing building remaining in place during the challenging winter weather of 2023/24.
October 27, 2023, the City met with a representative of the owner to discuss the future use of the property. It is the City’s understanding that the intent is to backfill the property and landscape the space until redevelopment occurs. A Letter of Understanding was later submitted to the City confirming this.
November 2023 – City staff recommend removing heritage designation and allow demolition
In the Report PP-2023-49, City staff’s recommendation is to repeal By-law 2004-67 which gave the Henderson Building its heritage status.
THAT pursuant to Report No. PP-2023-49, By-law 2004-67 be repealed in its entirety to permit the demolition of the building located at 397-399 Front Street; AND THAT Staff review Property Standards By-law 2012-79 as it relates to designated heritage buildings.
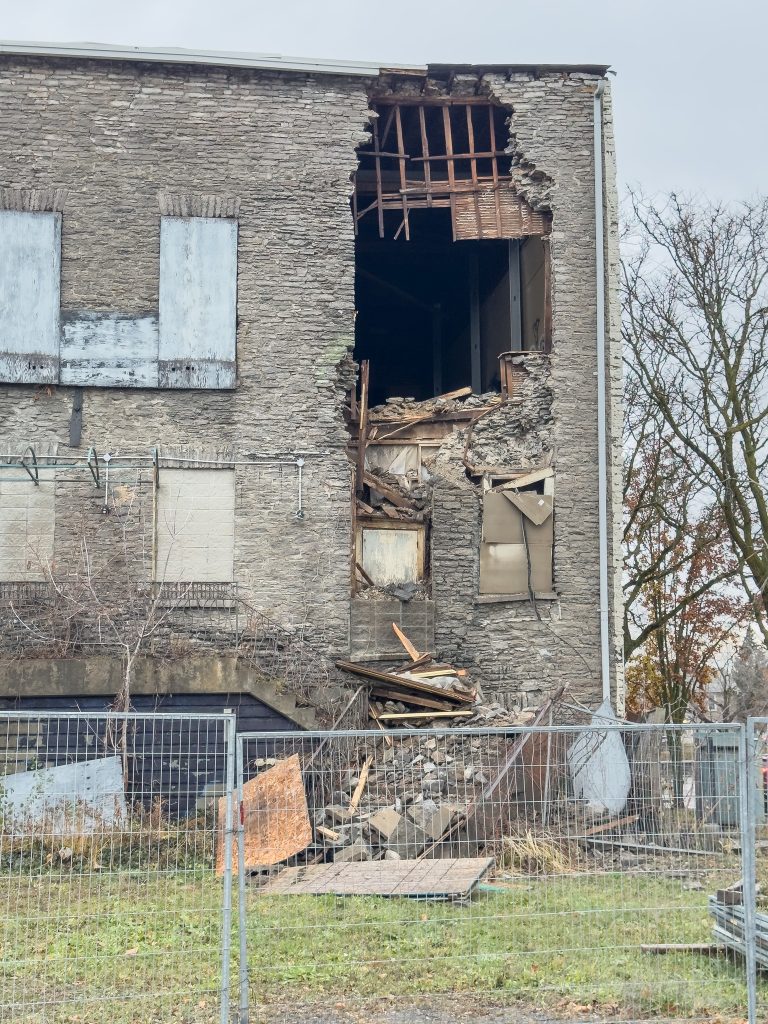
City staff recommend review of Property Standards By-law to ensure enforcement in the future
City staff also supported a review of Property Standards By-law 2012-79, to ensure the by-law contains adequate policies to enforce the preservation of heritage buildings and avoid demolition in the future.
November 14, 2023 – Council passes consent item to create a by-law repealing By-Law 2004-67, which gives the Henderson Building its heritage status
No response from Rashotte
I reached out to Rashotte with the following questions, but did receive an answer by time of publication.
- Why wasn’t any work done over the years to protect the property from further damage and decay? Update: The heritage application by Rashotte’s team states that he had the roof partially repaired in November 2022, 5 months after it was damaged by the wind storm so he could continue to investigate options for salvaging the building.
- Why did you continue to hold onto the property when the astronomical costs to rehabilitate it became apparent?
- What are your development plans for the property once the building is demolished?
January 3, 2024 – Demolition begins
Notice from the City: Front Street will be periodically closed between Pinnacle Street and Victoria Avenue over the next four to six weeks for the demolition of the former Bohemian Penguin building at 397 Front St. The road is expected to be fully closed over the next week and will partially reopen for the remainder of the work. Motorists should expect detours and delays in the area during this time.
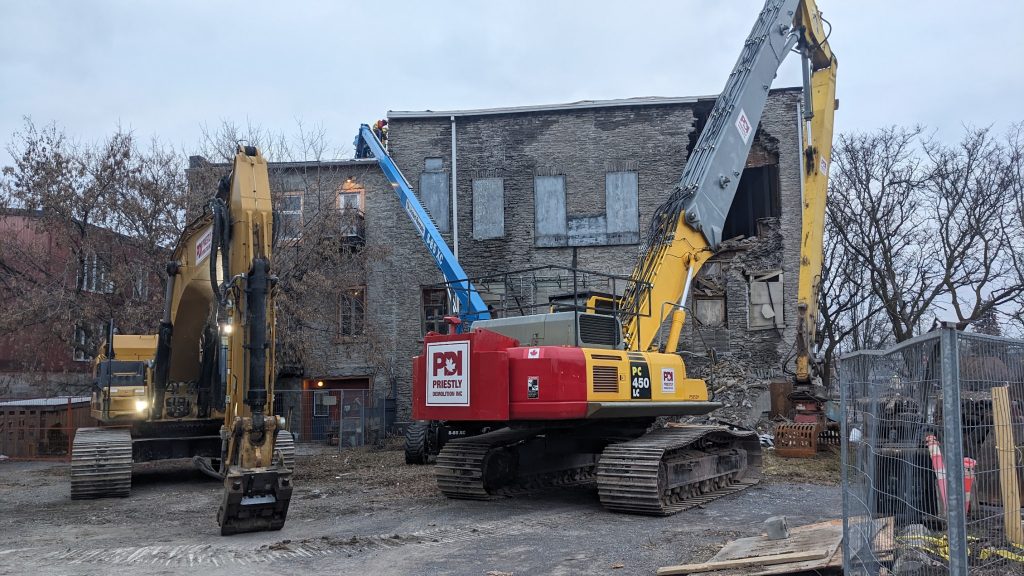
January 3-7, 2024 – Henderson Building is demolished while By-Law 2004-67 is still in effect and the building technically still had heritage status
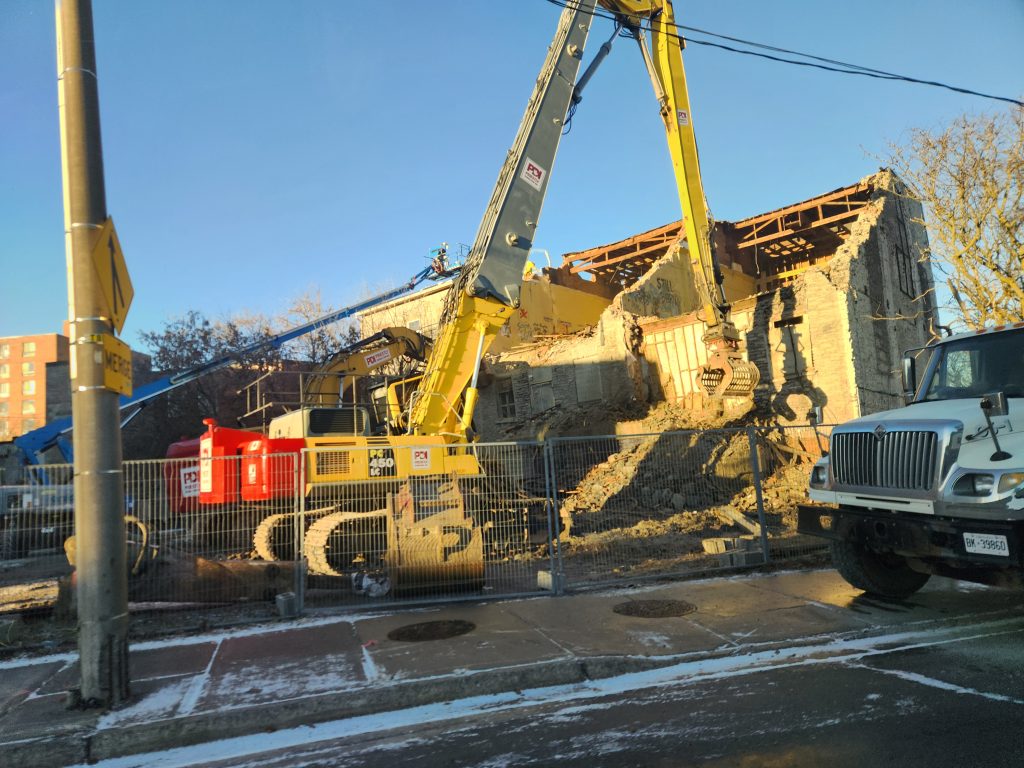
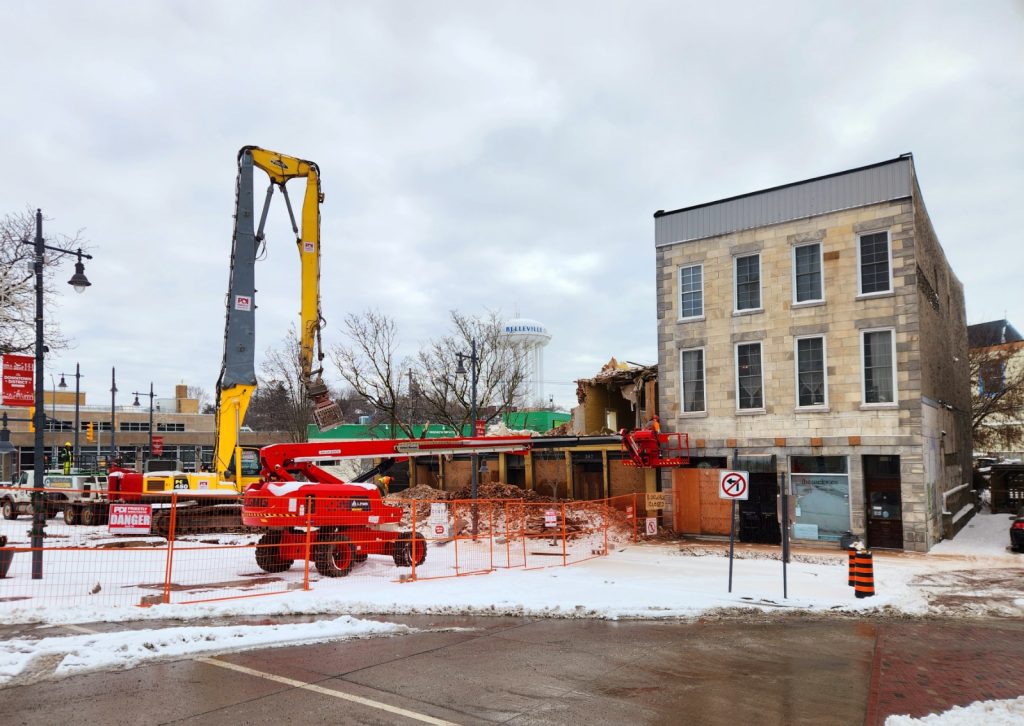
November 8, 2023 – 4:30PM – Belleville Council passes By-Law 2024-06, removing the Henderson Building from the Belleville Heritage Register
This By-Law shall come into force and take effect on the date of its passing.
By-Law 2024-06
Open Council commentary
Heritage Belleville has no authority over property owners
The heritage designation means that demolition requests have to be approved by city council.
Heritage Belleville has no authority to force property owners into accepting their proposals to save structures. It’s up to the owner to come forward with a proposal. They can only advise on action plans and suggest that city council require a second opinion before granting their request.
In my opinion, the many reviews and reports done over the years had long made it clear that the building’s condition and lack of maintenance meant it did not meet the requirements of the Property Standards Bylaw. It is unclear as to why it took the City’s Property Standards Officers so long to issue an order.
The City’s upcoming review of the Property Standards regarding heritage buildings seems to indicate an understanding and acknowledgement that the fate of the Henderson Building was in part due to a lack of proper regulations and enforcement on behalf of the City.
The two primary justifications given as to why this happened brought up in this post and this one on Reddit:
“Mark wanted to fix it and the City said no”
However, that’s not exactly how it happened. Instead:
- The owner submitted a permit application for complete demolition in July 2013
- The Heritage Advisory Committee would approve the permit, as long as the existing façade was replicated:
“THAT Heritage Belleville recommend that Council approve a demolition permit for the building at 397-399 Front Street once provisions are put in place to ensure that the existing façade characteristics be replicated to preserve the heritage attributes identified by By-Law 2004-67 on a new building on the site.” - The permit application was then withdrawn by the owner
The owner purchased the building knowing it was a heritage building (it had been for 6 years) and the requirements and expectations that come with that designation. He was under no obligation to buy the building if the heritage expectations were too restrictive.
In my opinion Heritage buildings shouldn’t be purchased if the owner doesn’t plan on investing the money to maintain them.
“Cost to fix was ‘astronomical’/prohibitive”
Mark holds over $6 million worth of real estate in the downtown area through various companies.
Would the cost to rebuild while maintaining the original facade have been more than the combined price of demolition and redevelopment/construction of whatever apartments/condo/other building that will likely replace it?
If he did purchase just for the land and it was in irreversibly bad condition at the time, then this was the plan all along. It shouldn’t have been sold if it was near being condemned or work should have started on renovations immediately.
Questions outstanding
- When was the demolition permit issued/paid?
- Why did the Structural Review by Baxter Engineering and Site Review by McNeely Engineering in 2013 disagree with each other?
- Why did the City not issue an order to repair to the owner for 10 years to bring it up to Belleville’s Property Standards? Should any property owner – residential or commercial – be allowed to leave their building (even vacant) in such a state of disrepair?
- Is there any compensation for business owners who have to suffer because a business owner neglected his building despite receiving an order to repair?
- How much does it cost to save and maintain a historical building’s facade?

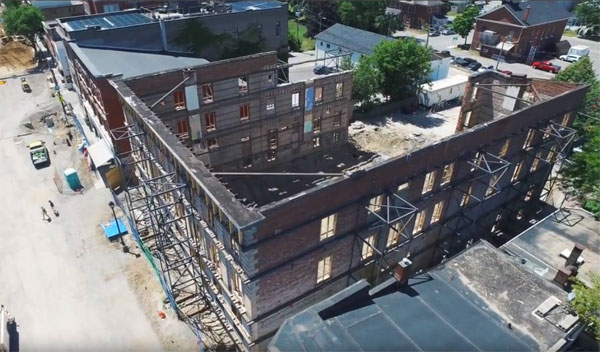



Comments
We want to hear from you! Share your opinions below and remember to keep it respectful. Please read our Community Guidelines before participating.