What is a plex?
A semi-detached (duplex) has two units. A triplex has three, and a fourplex has four.
Triplexes and fourplexes are two- or three-storey buildings with one or two apartments per floor. They are medium-density housing and are considered part of “missing middle housing“, which is not as tall as high-rise towers and not as spread out as detached homes.
Each apartment extends from the front of the building all the way to the back and, most importantly, each one has a more or less direct connection to the street-no lobby and no hallways.
What exactly is a plex? Basically, it’s a two- or three-storey building with one or two apartments per floor. Each apartment extends from the front of the building all the way to the back and, most importantly, each one has a more or less direct connection to the street-no lobby and no hallways, in other words. Plexes originated in Europe; in North America, they can be found most commonly in older American cities like Boston, Chicago, parts of New York and some smaller Midwest cities.
Getting to Know the Plex, Maisonneuve Magazine
Triplexes are allowed province-wide in Ontario
In November 2022, Ontario’s More Homes Built Faster Act, 2022 (Bill 23) updated the Planning Act and overrode existing zoning by-laws across the province, allowing up to three residential units per lot (triplexes or 3 units as-of-right) and leaving it up to municipalities to decide whether or not to allow fourplexes.
Federal Housing Accelerator Fund prioritizes allowing fourplexes
The federal Housing Accelerator Fund incentivizes municipalities to change municipal zoning bylaws, and allowing 4 units as-of-right (fourplexes) has been recognized as a “minimum ticket” to receiving the funding and municipalities across the country large and small have updated their zoning bylaws to allow them.
Premier Ford abandons commitment to allow construction of fourplexes throughout Ontario as per Ontario Housing Task Force recommendation
In January 2022, the Ontario Housing Affordability Task Force recommended allowing four units and four storeys everywhere, to be able to add more housing while making better use of infrastructure.
On March 21, 2024 Premier Ford announced his rejection of that recommendation:
I can tell you one thing. I heard that announcement from Bonnie Crombie. And I can assure you 1000%, you go in the middle of communities and start putting up four-storey, six-storey, eight-storey buildings, deep into the communities, there’s going to be a lot of shouting and screaming.
That’s a massive mistake. We are not going to go into communities and build four-storey or six-storey buildings besides residences like this. It’s off the table for us. We’re going to build homes, single dwelling homes, townhomes. That’s what we’re going to focus on.
Premier Doug Ford
Here’s what a fourplex looks like next to single family homes in Laval, QC:
Legislating as-of-right fourplexes provincewide is one component that has been tensely debated by Ford and his cabinet, three sources in or closely connected to the PC government told The Trillium.
The premier himself opposed a fourplexes proposal that Calandra brought forward, the three sources said.
The Trillium
What does a duplex look like?
Designs may vary, but here is an example duplex:
A semi-detached/duplex has a pathway beside the property to go to your backyard. For townhouses, you won’t be able to go around to the back of the house easily (say you forgot your keys, but someone is home in the back). There’s houses beside it. Less windows also on the sides because there’s houses beside you. You’ll have neighbours on both sides of the wall vs. one side of the wall. I find that semi-detached is bigger inside than a townhouse in general, but of course depends on the property.
What does a triplex look like?
And an example of a triplex, which the Ford government has allowed province-wide:
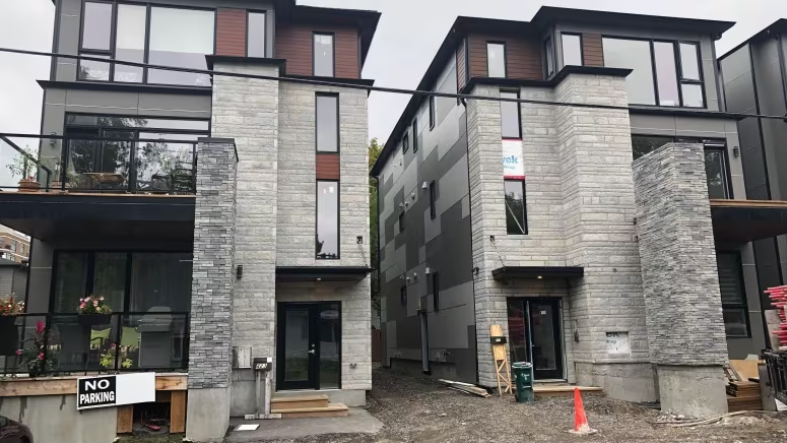
“Toronto Special”
The Old City of York in the west end has a lot of these “Toronto Special” triplex apartments scattered throughout the former city, something the 5 other former municipalities don’t have as much of. Fits in to the neighborhoods seamlessly while adding more housing options.
What does a fourplex look like?
Fourplex is semi-semi detached. A semi on top of another semi. Or a semi behind a semi.
What does a sixplex look like?
Multiplexes
There are a ton of 2/3/4/6/12 plexes and apartments in East York and Danforth. They’re about the same size and shape as a house, and unless you’re looking you might not even notice they’re multi-unit:
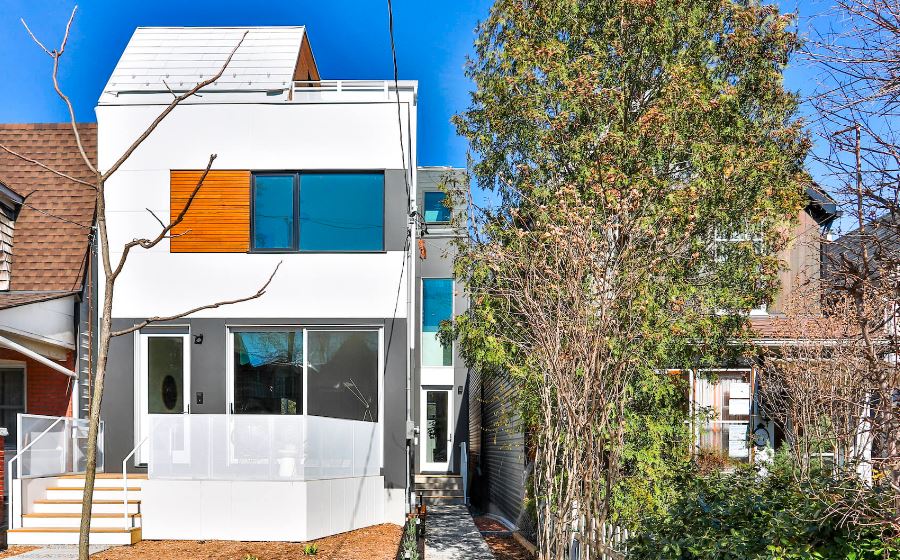
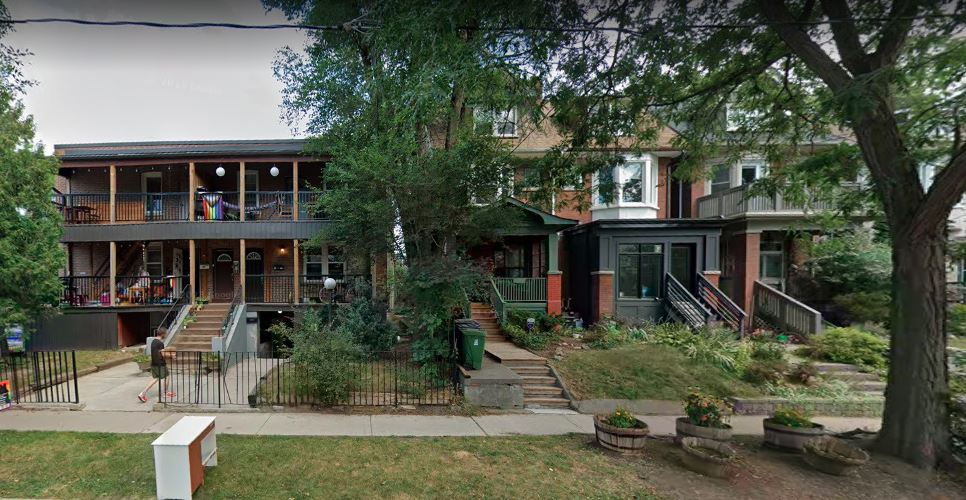
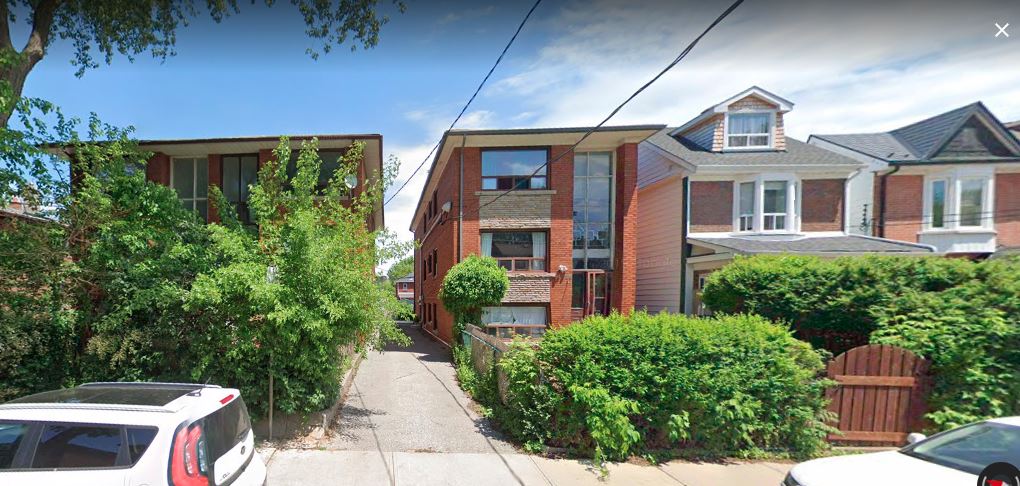
Those are really old too. Just slapped in the middle of streets of detached single family homes, and it just looks like they belong there:
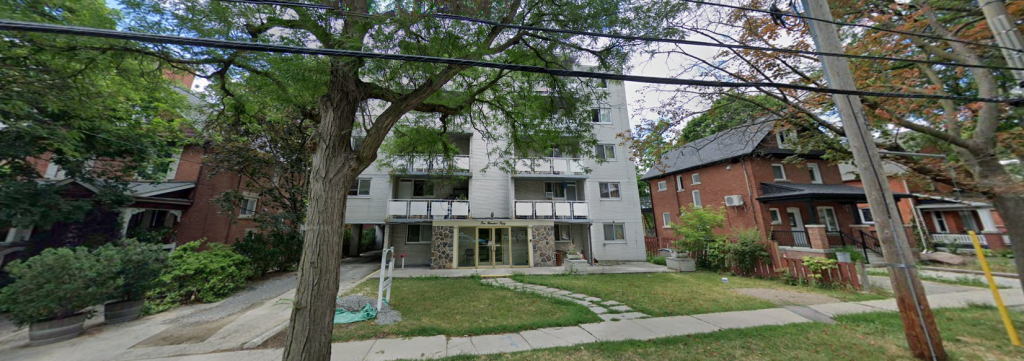
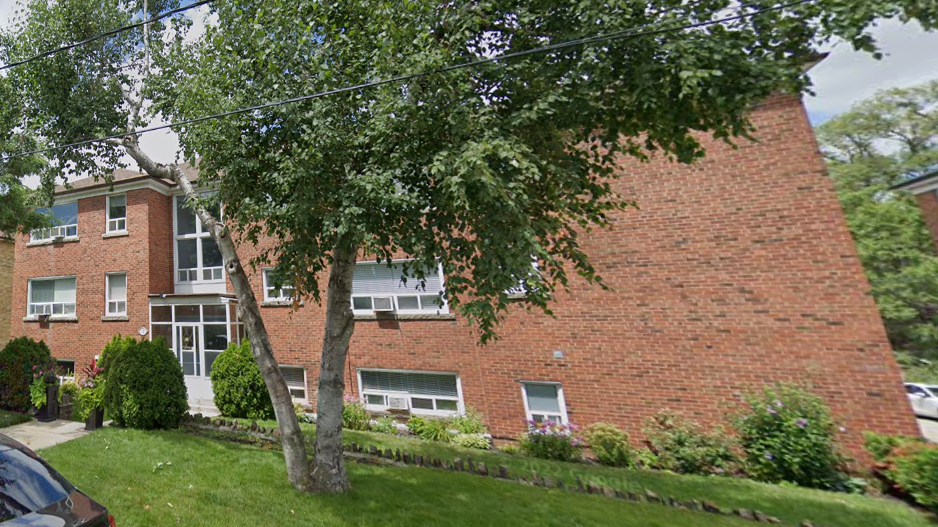
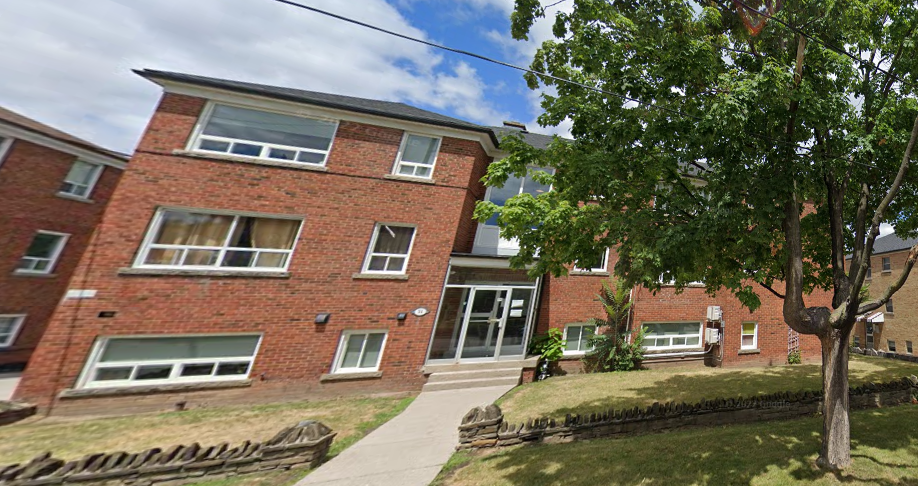
What does a carriage house look like?
A carriage house (or coach house, or “mother in law suite”) is a small accessory dwelling unit located in a small freestanding building detached from the principal dwelling and located on the same lot as the principal dwelling. Most commonly found on larger properties in rural settings.
What does a laneway house look like?
A laneway house is a small accessory dwelling unit that is separate from a primary residence and is typically located in the rear yard of a property where a driveway or garage was located, connected to a public laneway. While most commonly found in urban areas, laneway houses can also exist in rural settings.
British Columbia allows fourplexes and sixplexes province-wide
In BC, David Eby and the BC NDP passed legislation last November requiring municipalities to update their bylaws by June 30 to allow four-plexes and six-plexes by right. BC has a detailed economic model: they estimate that this will result in 200,000 to 300,000 additional homes over 10 years, filling half of BC’s supply gap.
Russil Wvong, Vancouver Needs More Housing
Montreal’s approach to housing
Only in Montreal are plexes the predominant form of housing. 2 out of 3 Montrealers live in an apartment in a building with fewer than five storeys. Walk down a street on opposite ends of town and you’ll encounter row upon row of plexes.
[Montreal’s] housing stock stands out in North America for its strong presence of row houses, duplexes, triplexes, and low-rise apartment blocks—what urbanists call elsewhere the “missing middle.” The middle is certainly missing in Toronto, its market skewed toward the two extremes: single, detached houses and high-rise apartment towers.
Montreal’s housing stock is visibly more affordable. The percentage of owner households spending more than 30 percent of their income on shelter costs was 20 percent in Montreal, compared with 27 percent in Toronto (16 percent and 27 percent, respectively, at the metro level). The equivalent figures for renters were 37 percent and 47 percent (city) and 36 percent and 47 percent (metro area).
How One City Makes Housing Affordable – Mario Polèse, City Journal
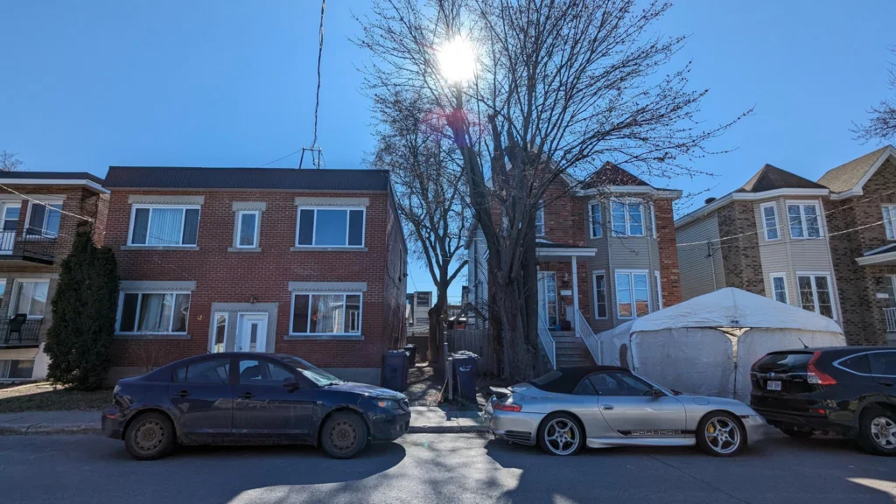
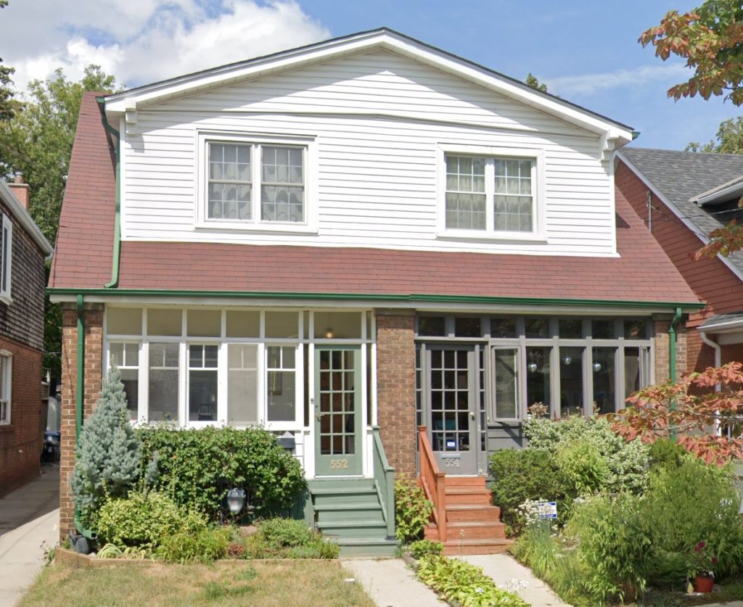
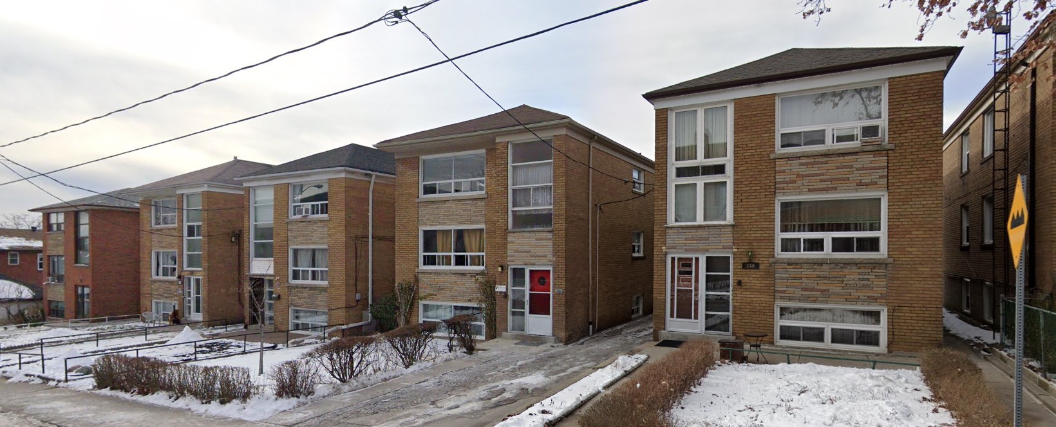
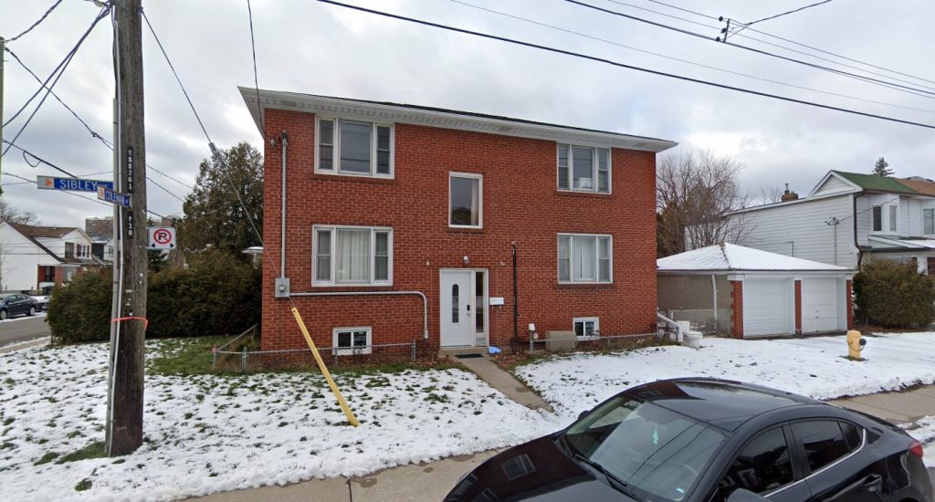
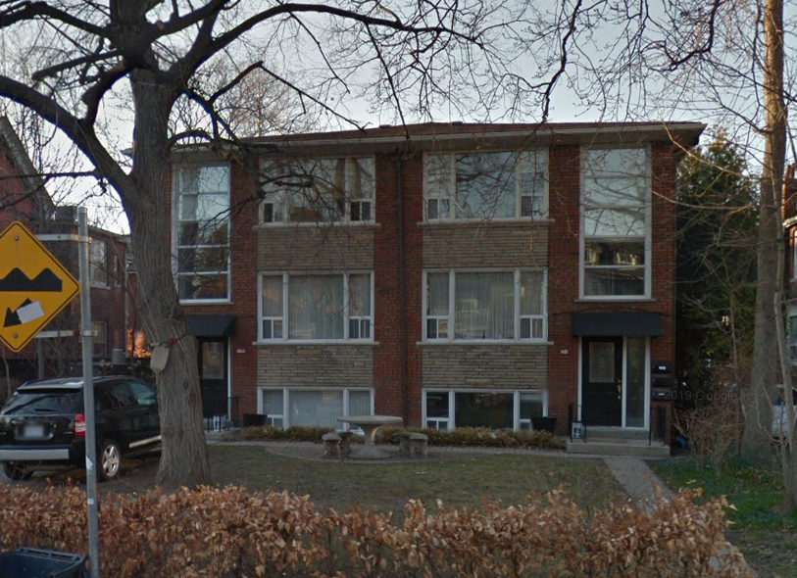
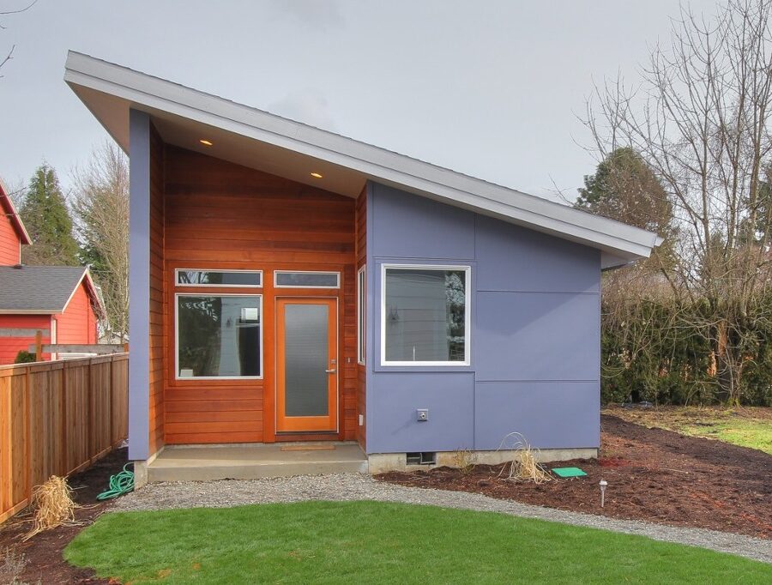
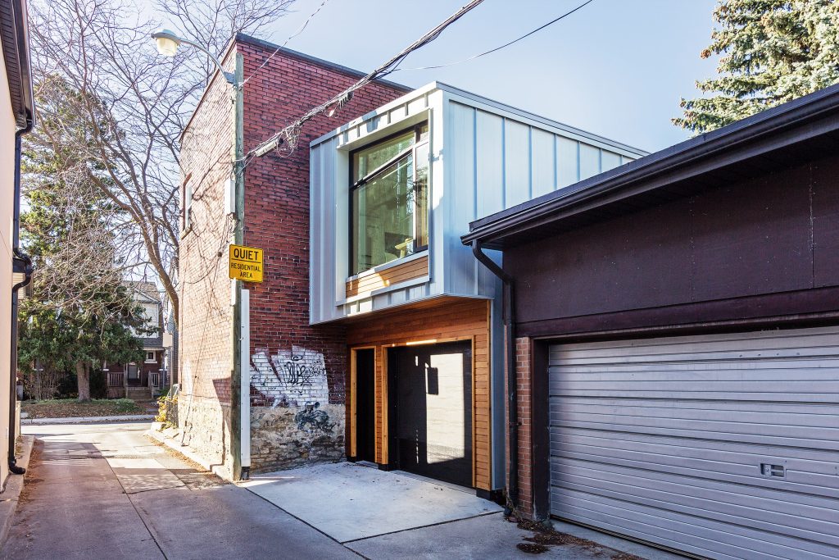
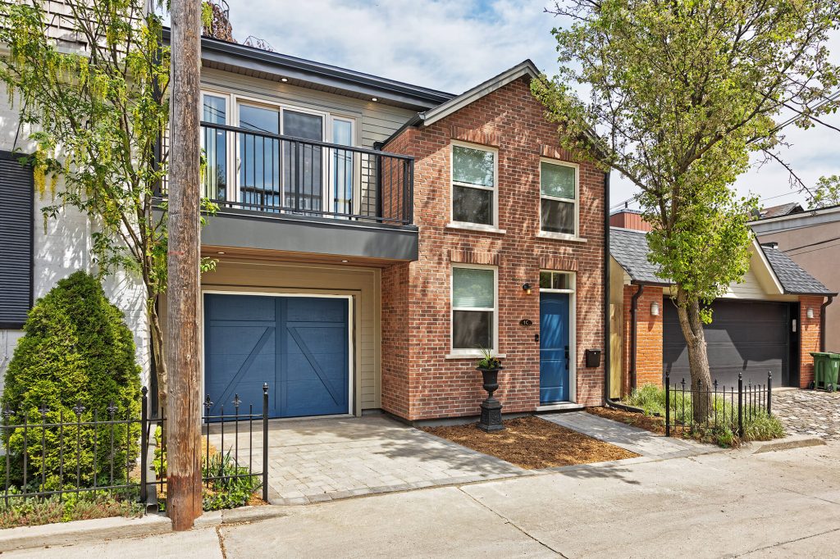

Comments
We want to hear from you! Share your opinions below and remember to keep it respectful. Please read our Community Guidelines before participating.