The former Queen Mary School located at 41 Octavia Street was built in 1912 and used as a school and was decommissioned and purchased by the City of Belleville in 1982. Between 2002 to 2019, the building had been leased to the Community Resource Centre Quinte. Since
2020, the building has been vacant and in need of repairs.
The City’s plan is to lease a portion of the property to a developer who agrees to build a mix of market rent and “affordable” rental units. Councillor Chris Malette has indicated that All-Together Housing and Springale Development, responsible for the Great St. James Place affordable housing project in Belleville, is eager to make a proposal for the development.
The original development development plan would keep 0.75-1 acre of park space as shown below, including the existing playground (the playground structure is scheduled for replacement in the the 2026-27 Capital Budget) and community gardens:
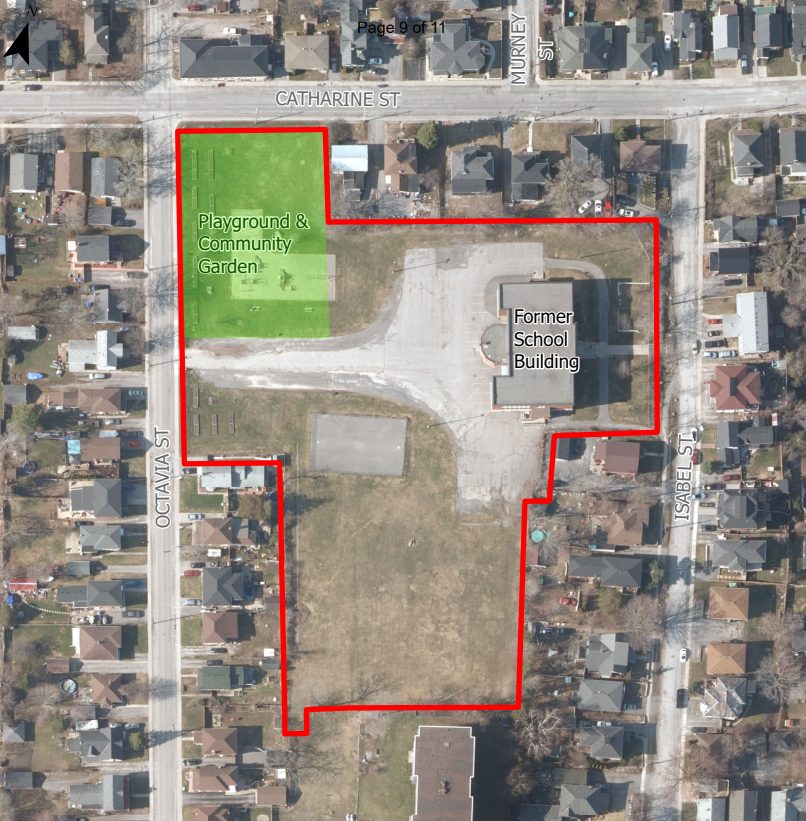
After neighbourhood advocacy group Friends of West Hill Greenspace submitted a petition and presented a deputation before council arguing that the proposal would “result in the loss of existing community gardens, functional basketball court, and a multipurpose active park area”, the City staff have developed and recommended an alternative option which would provide almost 3x the park space, but 50 (33%) fewer housing units:

When the existing nearby greenspaces nearby are pointed out, Friends of West Hill Greenspace argue that many members of the neighbourhood are not able to walk to them, ask why they should have to leave the neighborhood to get to a greenspace and ask whether or not the opinion is coming from someone who lives in West Hill:

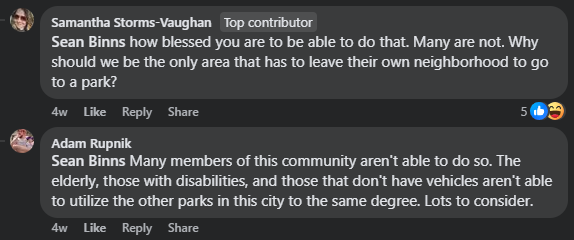
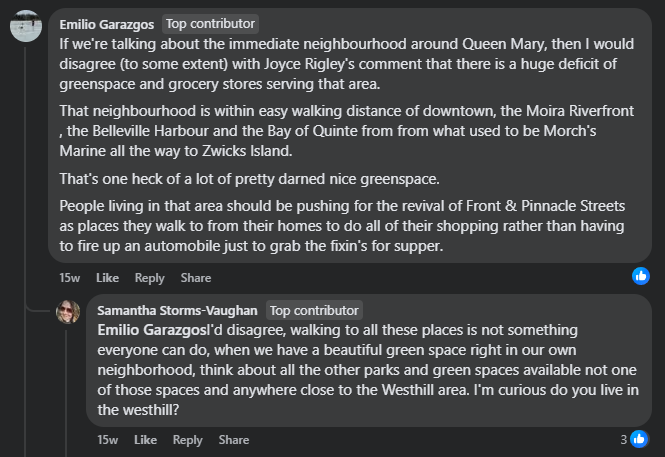
Open Council commentary
The Friends of West Hill Greenspace has advocated for more parkland, and council has listened.
Speaking for those who can’t speak for themselves:
The future residents of the 150 households living in the Queen Mary School affordable housing development request that the City proceed with the original option (Option #1) to increase the local supply of rental housing so that they can pay lower – ideally affordable – rent.
Questions
Source
- Can we really afford to settle for 50 less homes just for an extra acre of green space?
- Why does the former school need to remain as part of every proposal as a stipulation of approval? What’s its going to be used for? Or are we just going to watch it rot over time?
Timeline
Belleville to get public feedback on Queen Mary School: more housing, or more parkland?
In response to the community interest (petition and deputation) in preserving the West Hill Green Space, Staff have prepared an alternative option for the affordable housing project for Council’s consideration.
The options presented are:
- 150 units of affordable housing and 0.75-1 acre of parkland (original)
- 100 units of affordable housing and 2.7 acres of parkland (alternative)
Friends of West Hill Greenspace start petition
We urge City Council to consider the long-term benefits of retaining, maintaining, and improving the existing West Hill Greenspace Park. Establishing and protecting greenspace parkland areas is an investment in physical and mental health, happiness, well being and quality of life within the West Hill community and the City of Belleville as a whole.
Belleville to accept proposals to lease Queen Mary School site
Council approved releasing a proposal package for the former Queen Mary School site which considered the redevelopment of the lands as an affordable housing project, excluding approximately 0.3 to 0.4 hectares (0.75 to 1 acre) of the land to be designated as parkland.
Staff recognizes the importance of retaining parkland for the West Hill community and have included this as an objective for proposals to meet.
To ensure affordable housing will be affordable for the long-term, Staff recommend that the lands to be developed for affordable housing be leased rather than sold. By maintaining ownership, it provides the ability for the City to stipulate conditions such as construction timeline, selection criteria for tenants, and setting affordable rates.
Belleville marks former Queen Mary School for Affordable Rental Housing project
THAT the City staff work with the Canada Mortgage and Housing Corporation (CMHC) to develop a program to incentivize an Affordable Rental Housing based project at the Former Queen Mary School (Community Resource Center Quinte), after which COUNCIL will invite proposals with the following conditions;
- a 90 day open period with renewals at Council’s discretion
- a portion of the property to be identified by the City will be retained as public access park/playground (apprx. 1 acre +/-)
- submission of intended development concept of property including total number of units and amenities
- submission of expected total capital investment
- submission of timeline for development (expected start and completion)
- recognition that process will be open and public
Belleville puts Queen Mary School property up for sale
THAT pursuant to the Director of Corporate Services/Clerk’s Report No. DCS-2020-06, the property known as 41 Octavia Street be declared
surplus to the City’s requirements; andTHAT Management be directed to initiate a commercial listing of 41 Octavia Street (former CRCQ) with the City’s contract Realtor.
Belleville declares Queen Mary School surplus property
THAT management be directed to initiate the process to declare 41 Octavia Street, as surplus to the City’s requirements; and
THAT the lease agreement with Community Partners for Success be extended to August 31, 2019.
Greenspace nearby
Walking distance to nearby greenspace:
- 16 minutes to Victoria Park
- 20 minutes to Sir McKenzie Bowell Park
- 21 minutes to Zwicks Park
- 24 minutes to Rotary Park
- 28 minutes Mary Anne Sills Park
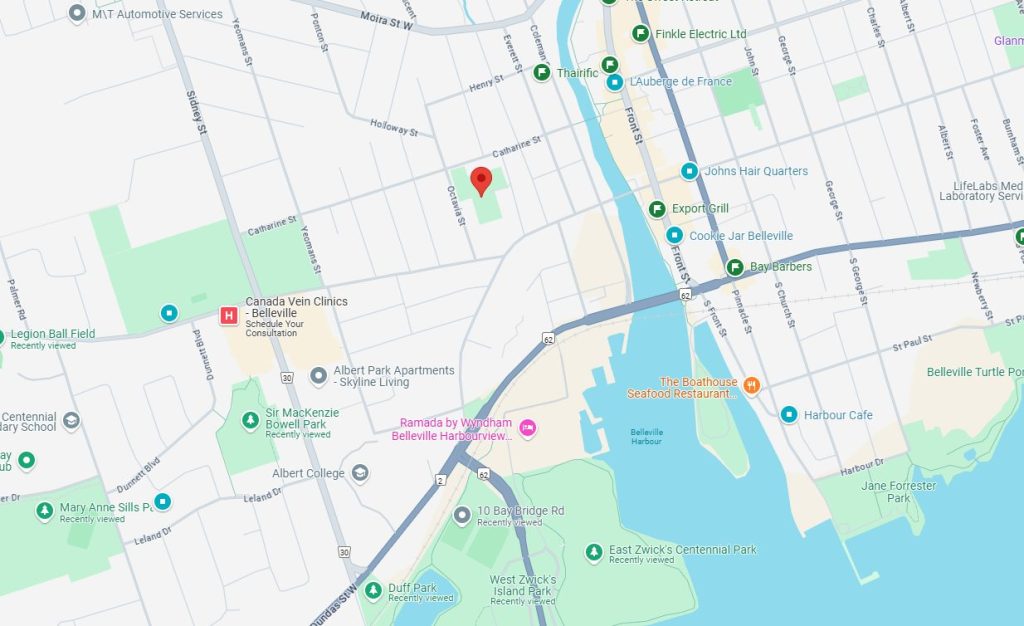
City of Belleville Parkland and Recreation Master Plan defines parks and sizing as follows:
General Open Spaces – Are undeveloped lands that are accessible to the public, who may use them for active and passive recreation activities. These spaces may include pedestrian pathways, bicycle trails, community gardens, open lawn areas and remnant parcels of open land.
Neighbourhood Parks – Cater to the recreation needs of Belleville residents who live in the general vicinity of the park. Usually located within residential areas, park users can easily walk or bike to these parks. By reason of their location, access, or functional use, they offer a combination of active and passive recreation opportunities that generally serve one neighbourhood within the City of Belleville. They generally have an approximate minimum size of 1.0 hectares [2.47 acres] and include minor sports fields, multi-purpose sports courts, playgrounds, and informal play areas.
Parkettes – Are small open spaces that have no or limited recreational facilities. They are generally located in urban or residential areas, providing connections / transitions to larger parks and open spaces. They generally have a size of less than 1.0 hectare [2.47 acres] and include passive programming such as opportunities for seating (rest) and temporary gathering.
City of Belleville Parkland and Recreation Master Plan

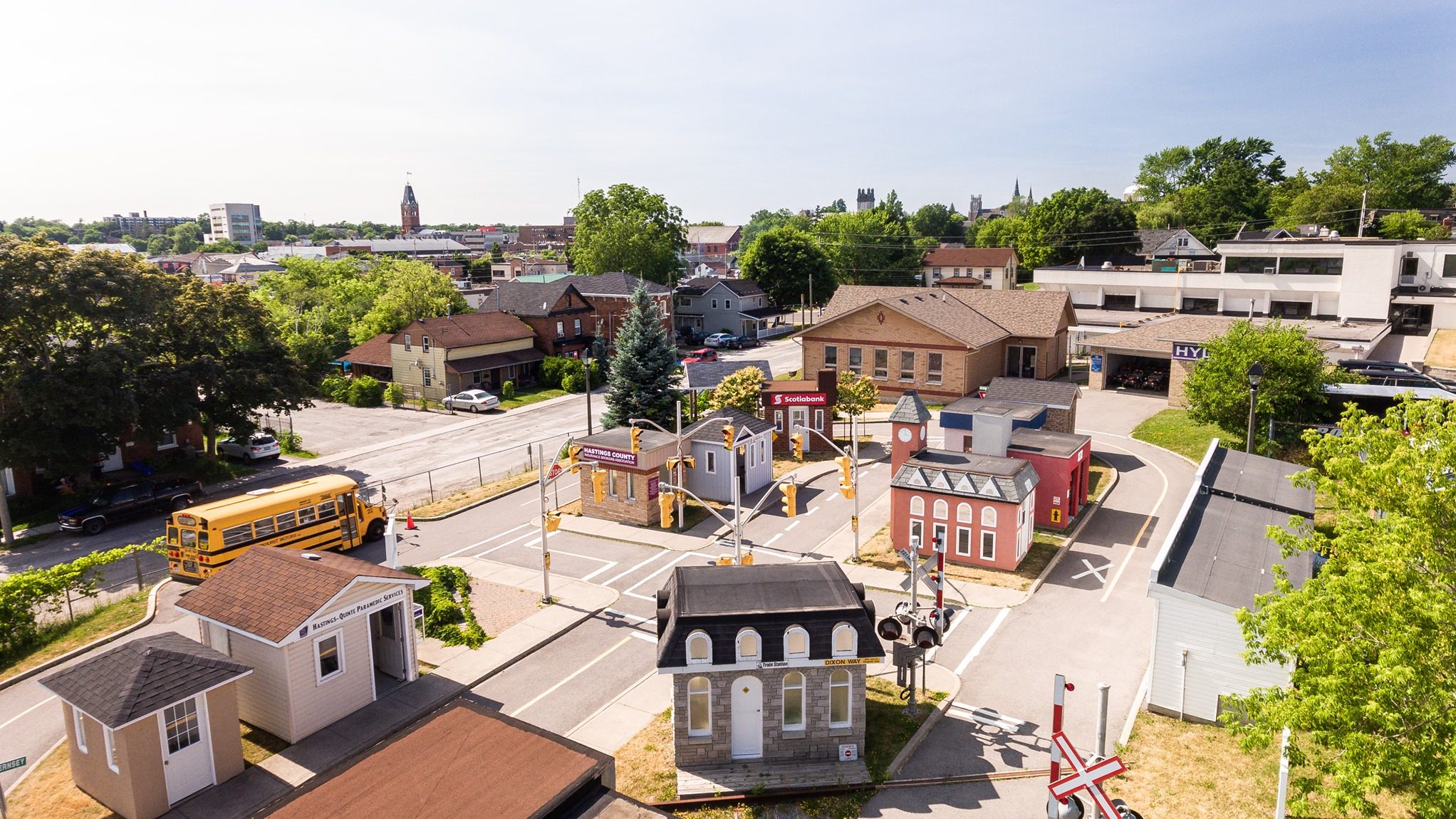
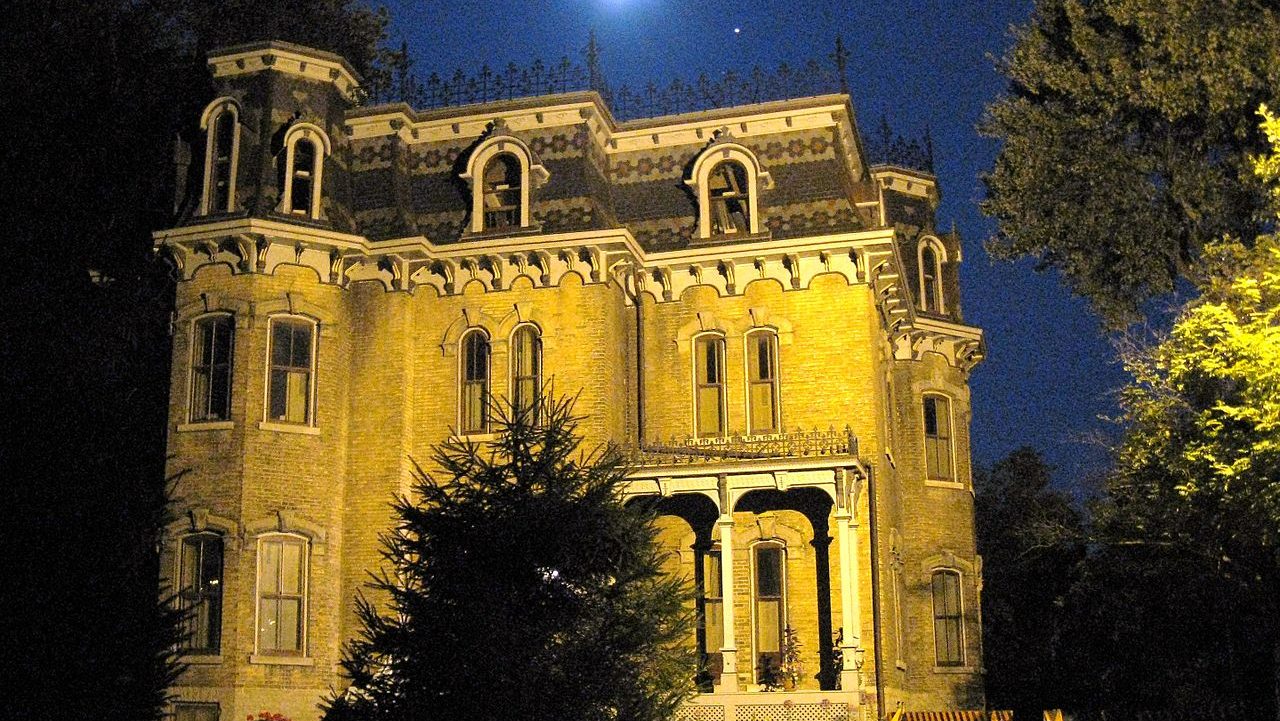
Comments
We want to hear from you! Share your opinions below and remember to keep it respectful. Please read our Community Guidelines before participating.